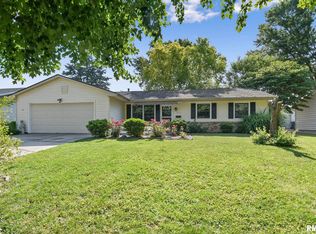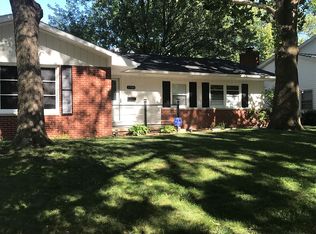Extremely clean, spacious and updated West side beauty with loads of updates!!! Large kitchen features newer cabinetry, updated appliances, and tile backsplash. New flooring in 2017 and 2018, New HWH in 2018, Electrical was updated in 2007, Fridge in 2019, and Radon system installed in 2016. Efficiency windows and roof previously updated as well! Enjoy Colony West living with a very close pool, park & playground. Large 2.5 Car garage features extra side door and extra depth. Mostly fenced in backyard and fantastic patio to host future gatherings.
This property is off market, which means it's not currently listed for sale or rent on Zillow. This may be different from what's available on other websites or public sources.


