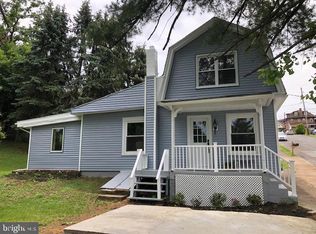Welcome to this beautifully maintained 4-bed, 3.5-bath end-unit townhome offering comfort, space & convenience. The main level features a bright family room w/wall-to-wall carpeting, vaulted ceiling & a skylight that fills the space with natural light. The adjacent dining area opens to a private deck through sliding glass doors perfect for entertaining or relaxing outdoors. The updated kitchen boasts granite counters, a center island & ample cabinetry, ideal for any home chef. A convenient powder rm & laundry room complete the 1st flr. Upstairs, the spacious master suite includes a ceiling fan & a full bath w/a tub/shower combo. 3 additional bedrooms & another full bath offer plenty of room for family, guests or a home office. The partially finished walkout basement features wall-to-wall carpet & tile flooring, w/direct access to a paved patio great for additional living space or recreation, as well as a full bath! A built-in 1-car garage & paved driveway provide easy parking & storage. Close to major hwy US-22 for easy commute, Easton Area High School, Northampton Country Club, shops, restaurants & much more! Don't miss this opportunity to rent a stylish & functional home in a desirable location! 1st/last month rent, 1 month security deposit due at lease sign. Submit all rental apps w/full credit report over 700, 2-4 most recent pay stubs, job verification letter, photo ID & BG check. Tenants responsible for all utilities. *PETS CONSIDERED ON CASE-TO-CASE BASIS W/ADD'L FEE!*
Listing information is deemed reliable, but not guaranteed.
Townhouse for rent
$2,500/mo
2616 Anthony Ct, Easton, PA 18045
4beds
1,820sqft
Price may not include required fees and charges.
Townhouse
Available now
Cats, dogs OK
Central air
In unit laundry
1 Garage space parking
Natural gas, forced air
What's special
Private deckWalkout basementSpacious master suiteCenter islandVaulted ceilingCeiling fanGranite counters
- 20 days
- on Zillow |
- -- |
- -- |
Travel times
Start saving for your dream home
Consider a first time home buyer savings account designed to grow your down payment with up to a 6% match & 4.15% APY.
Facts & features
Interior
Bedrooms & bathrooms
- Bedrooms: 4
- Bathrooms: 4
- Full bathrooms: 3
- 1/2 bathrooms: 1
Heating
- Natural Gas, Forced Air
Cooling
- Central Air
Appliances
- Included: Dishwasher, Microwave, Oven, Refrigerator, Washer
- Laundry: In Unit
Interior area
- Total interior livable area: 1,820 sqft
Property
Parking
- Total spaces: 1
- Parking features: Driveway, Garage, Off Street, On Street, Covered
- Has garage: Yes
- Details: Contact manager
Features
- Stories: 2
- Exterior features: Architecture Style: Contemporary, Built In, Driveway, Garage, Heating system: Forced Air, Heating system: Hot Water, Heating: Gas, No Utilities included in rent, Off Street, On Street, Roof Type: Asphalt, Roof Type: Fiberglass
Details
- Parcel number: M9303250324
Construction
Type & style
- Home type: Townhouse
- Architectural style: Contemporary
- Property subtype: Townhouse
Materials
- Roof: Asphalt
Condition
- Year built: 2003
Building
Management
- Pets allowed: Yes
Community & HOA
Location
- Region: Easton
Financial & listing details
- Lease term: Contact For Details
Price history
| Date | Event | Price |
|---|---|---|
| 5/28/2025 | Listed for rent | $2,500+56.7%$1/sqft |
Source: GLVR #756057 | ||
| 7/28/2017 | Listing removed | $1,595$1/sqft |
Source: Northampton County Regional Realty LLC #552243 | ||
| 7/15/2017 | Listed for rent | $1,595+13.9%$1/sqft |
Source: Northampton County Regional Realty LLC #552243 | ||
| 11/22/2014 | Listing removed | $1,400$1/sqft |
Source: Keller Williams Real Estate #482608 | ||
| 11/11/2014 | Price change | $1,400-6.7%$1/sqft |
Source: Keller Williams Real Estate #482608 | ||
![[object Object]](https://photos.zillowstatic.com/fp/280d75ca7b5d024e243253e3a276f1f9-p_i.jpg)
