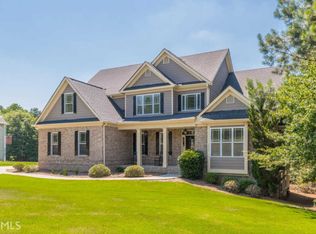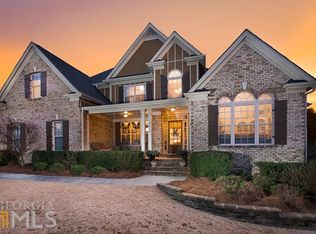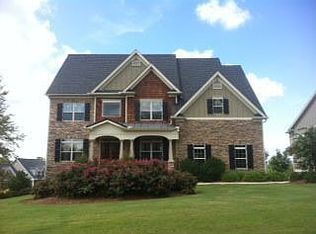Closed
$562,500
2616 Alexis Way, Monroe, GA 30656
5beds
4,018sqft
Single Family Residence
Built in 2005
0.59 Acres Lot
$564,700 Zestimate®
$140/sqft
$3,107 Estimated rent
Home value
$564,700
$469,000 - $683,000
$3,107/mo
Zestimate® history
Loading...
Owner options
Explore your selling options
What's special
Stunning Craftsman-Style Home in Alcovy Bluffs Welcome to 2616 Alexis Way, a beautifully maintained 5-bedroom, 3.5-bathroom home in the highly sought-after Alcovy Bluffs community of Walton County. This spacious and thoughtfully designed home offers an open floor plan, abundant natural light, and high-end finishes throughout. Key Features: Master on Main, Spacious primary suite for easy one-level living, Gourmet Kitchen, Granite countertops, stainless steel appliances, and ample storage, Open Floor Plan, Perfect for entertaining, with hardwood floors and lots of windows, Fully Finished Basement, Includes a rec room, 2 bedrooms, and a full bath, Loft & Additional Bath Upstairs, Extra living space for flexibility, Recent Upgrades & Improvements: New Roof (2.5 years old) Co Owens Corning Lifetime Warranty (transferable once) New Paint & freshly cleaned Carpets, Freshly updated for a move-in-ready experience, Main Floor AC Replaced (2024), Energy-efficient comfort, New 6" Gutters (2023), Added durability and protection, Soffits & Fascia Replaced (2022) with Hardie siding for long-lasting quality (90% or so), Septic has been pumped, EV Charger in Garage, A modern convenience for electric vehicle owners, Exterior & Community: Rocking Chair Front Porch, A perfect spot to relax and enjoy the neighborhood, 3-Car Side Entry Garage, Plenty of parking and storage space, Spacious Lot, Private and well-maintained, HOA Community, Enjoy the perks of Alcovy Bluffs living. Current owners say you'll love how quite it is here, great neighbors and close to downtown Monroe with cute shops and restaurants. Located in Monroe, GA, this home offers the perfect blend of craftsman charm, modern upgrades, and prime location. Don't miss this opportunity
Zillow last checked: 8 hours ago
Listing updated: May 14, 2025 at 12:20pm
Listed by:
Christie Wilkins 470-238-9765,
Keller Williams Realty Atl. Partners
Bought with:
Jarrett M Martin, 368277
Corcoran Classic Living
Source: GAMLS,MLS#: 10492254
Facts & features
Interior
Bedrooms & bathrooms
- Bedrooms: 5
- Bathrooms: 4
- Full bathrooms: 3
- 1/2 bathrooms: 1
- Main level bathrooms: 1
- Main level bedrooms: 1
Dining room
- Features: Separate Room
Kitchen
- Features: Breakfast Area, Country Kitchen, Kitchen Island, Solid Surface Counters
Heating
- Forced Air, Heat Pump
Cooling
- Ceiling Fan(s), Central Air
Appliances
- Included: Cooktop, Dishwasher, Double Oven, Microwave, Stainless Steel Appliance(s)
- Laundry: Mud Room
Features
- Bookcases, Master On Main Level, Split Bedroom Plan
- Flooring: Carpet, Hardwood
- Windows: Double Pane Windows
- Basement: Bath Finished,Daylight,Finished,Full
- Number of fireplaces: 1
- Fireplace features: Family Room, Gas Starter
- Common walls with other units/homes: No Common Walls
Interior area
- Total structure area: 4,018
- Total interior livable area: 4,018 sqft
- Finished area above ground: 2,918
- Finished area below ground: 1,100
Property
Parking
- Total spaces: 3
- Parking features: Garage, Kitchen Level, Side/Rear Entrance
- Has garage: Yes
Features
- Levels: Three Or More
- Stories: 3
- Patio & porch: Deck, Patio
- Exterior features: Garden
- Waterfront features: No Dock Or Boathouse
- Body of water: None
Lot
- Size: 0.59 Acres
- Features: Level, Private
Details
- Parcel number: N059C089
Construction
Type & style
- Home type: SingleFamily
- Architectural style: Craftsman
- Property subtype: Single Family Residence
Materials
- Stone
- Foundation: Block
- Roof: Composition
Condition
- Resale
- New construction: No
- Year built: 2005
Utilities & green energy
- Sewer: Septic Tank
- Water: Public
- Utilities for property: Cable Available, Electricity Available, Natural Gas Available, Phone Available, Sewer Available, Water Available
Community & neighborhood
Community
- Community features: Clubhouse, Pool, Sidewalks, Tennis Court(s)
Location
- Region: Monroe
- Subdivision: Alcovy Bluffs
HOA & financial
HOA
- Has HOA: Yes
- HOA fee: $660 annually
- Services included: Maintenance Grounds, Swimming, Tennis
Other
Other facts
- Listing agreement: Exclusive Right To Sell
Price history
| Date | Event | Price |
|---|---|---|
| 5/14/2025 | Sold | $562,500+2.5%$140/sqft |
Source: | ||
| 4/19/2025 | Pending sale | $549,000+66.4%$137/sqft |
Source: | ||
| 6/6/2017 | Sold | $330,000-1.5%$82/sqft |
Source: | ||
| 5/3/2017 | Pending sale | $334,900$83/sqft |
Source: Atlanta - NE #8161026 Report a problem | ||
| 3/30/2017 | Listed for sale | $334,900-10.4%$83/sqft |
Source: KELLER WILLIAMS REALTY ATL PART #5826194 Report a problem | ||
Public tax history
| Year | Property taxes | Tax assessment |
|---|---|---|
| 2024 | $5,516 -0.7% | $217,080 +4.3% |
| 2023 | $5,558 +3.3% | $208,120 +13.1% |
| 2022 | $5,378 +9.9% | $184,080 +24.1% |
Find assessor info on the county website
Neighborhood: 30656
Nearby schools
GreatSchools rating
- 6/10Walker Park Elementary SchoolGrades: PK-5Distance: 3.1 mi
- 4/10Carver Middle SchoolGrades: 6-8Distance: 9.2 mi
- 6/10Monroe Area High SchoolGrades: 9-12Distance: 5.4 mi
Schools provided by the listing agent
- Elementary: Walker Park
- Middle: Carver
- High: Monroe Area
Source: GAMLS. This data may not be complete. We recommend contacting the local school district to confirm school assignments for this home.
Get a cash offer in 3 minutes
Find out how much your home could sell for in as little as 3 minutes with a no-obligation cash offer.
Estimated market value$564,700
Get a cash offer in 3 minutes
Find out how much your home could sell for in as little as 3 minutes with a no-obligation cash offer.
Estimated market value
$564,700


