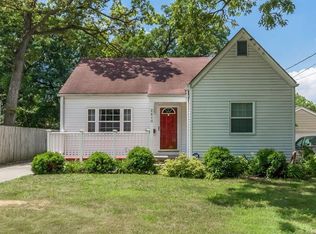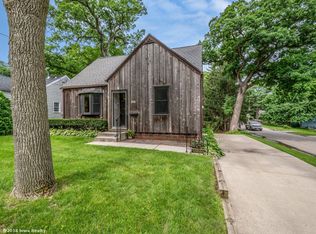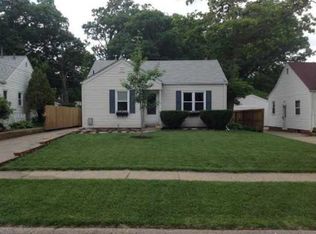Sold for $242,000
$242,000
2616 33rd St, Des Moines, IA 50310
3beds
1,120sqft
Single Family Residence
Built in 1941
8,145.72 Square Feet Lot
$251,700 Zestimate®
$216/sqft
$1,434 Estimated rent
Home value
$251,700
$239,000 - $264,000
$1,434/mo
Zestimate® history
Loading...
Owner options
Explore your selling options
What's special
Charming 3 bedroom BEAVERDALE home loaded w/ updates! Numerous big ticket items have been replaced including the roof, HVAC system, water heater, PEX plumbing & sump pump motor. In the kitchen, you will find new countertops, vinyl plank flooring, plus a new fridge, stove, dishwasher & garbage disposal. The bedrooms boast newly refinished hardwood floors, plus new fixtures w/ fans have been installed. The bathroom has a new tub, sink, toilet & flooring! Step out on your newly stained deck through the recently installed glass slider door. The backyard oasis is fully fenced and features a lovely water feature & charming sitting area under the trees. In the finished lower level, you will find new carpeting & vinyl flooring for additional living and flex space! Additional updates to the home include all new interior paint & blinds installed throughout, newer windows, and radon mitigation. 2 car detached garage. Check out this adorable & updated home today!
Zillow last checked: 8 hours ago
Listing updated: December 13, 2023 at 12:05pm
Listed by:
Jessica Gilligan (515)975-4595,
Century 21 Signature
Bought with:
Bev Williams
RE/MAX Concepts
Source: DMMLS,MLS#: 684966 Originating MLS: Des Moines Area Association of REALTORS
Originating MLS: Des Moines Area Association of REALTORS
Facts & features
Interior
Bedrooms & bathrooms
- Bedrooms: 3
- Bathrooms: 1
- Full bathrooms: 1
- Main level bedrooms: 3
Heating
- Forced Air, Gas, Natural Gas
Cooling
- Central Air
Appliances
- Included: Dishwasher, Refrigerator, Stove
Features
- Dining Area
- Flooring: Carpet, Hardwood, Vinyl
- Basement: Finished
Interior area
- Total structure area: 1,120
- Total interior livable area: 1,120 sqft
- Finished area below ground: 500
Property
Parking
- Total spaces: 2
- Parking features: Detached, Garage, Two Car Garage
- Garage spaces: 2
Features
- Patio & porch: Deck
- Exterior features: Deck, Fully Fenced
- Fencing: Chain Link,Wood,Full
Lot
- Size: 8,145 sqft
- Features: Rectangular Lot
Details
- Parcel number: 10010165000000
- Zoning: Res
Construction
Type & style
- Home type: SingleFamily
- Architectural style: Ranch
- Property subtype: Single Family Residence
Materials
- Metal Siding
- Foundation: Block
- Roof: Asphalt,Shingle
Condition
- Year built: 1941
Utilities & green energy
- Sewer: Public Sewer
- Water: Public
Community & neighborhood
Location
- Region: Des Moines
Other
Other facts
- Listing terms: Conventional,FHA,VA Loan
- Road surface type: Concrete
Price history
| Date | Event | Price |
|---|---|---|
| 12/13/2023 | Sold | $242,000-1.2%$216/sqft |
Source: | ||
| 11/17/2023 | Pending sale | $245,000$219/sqft |
Source: | ||
| 11/6/2023 | Listed for sale | $245,000+25.7%$219/sqft |
Source: | ||
| 8/16/2021 | Sold | $194,900+2.6%$174/sqft |
Source: | ||
| 7/12/2021 | Pending sale | $189,900$170/sqft |
Source: | ||
Public tax history
| Year | Property taxes | Tax assessment |
|---|---|---|
| 2024 | $4,142 -2.4% | $221,000 |
| 2023 | $4,242 +0.8% | $221,000 +17% |
| 2022 | $4,208 +2.3% | $188,900 |
Find assessor info on the county website
Neighborhood: Beaverdale
Nearby schools
GreatSchools rating
- 2/10Monroe Elementary SchoolGrades: K-5Distance: 0.3 mi
- 3/10Meredith Middle SchoolGrades: 6-8Distance: 1.6 mi
- 2/10Hoover High SchoolGrades: 9-12Distance: 1.6 mi
Schools provided by the listing agent
- District: Des Moines Independent
Source: DMMLS. This data may not be complete. We recommend contacting the local school district to confirm school assignments for this home.
Get pre-qualified for a loan
At Zillow Home Loans, we can pre-qualify you in as little as 5 minutes with no impact to your credit score.An equal housing lender. NMLS #10287.
Sell for more on Zillow
Get a Zillow Showcase℠ listing at no additional cost and you could sell for .
$251,700
2% more+$5,034
With Zillow Showcase(estimated)$256,734


