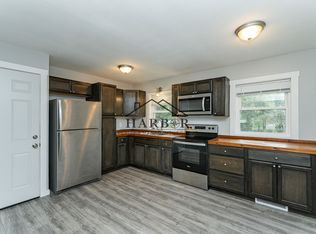More for the $$'s & Room to Breath! Spacious ranch on almost 1/2 acre w/fenced backyard & LG heated garage/workshop, Great for a hobbyist! Huge mn flr familyrm addn w/marble faced gas fireplace & New hdwd flrs, newly remodeled kitchen w/appliances, dining rm & 3 bedrms on 1 floor w/honey oak flrs! Huge Recreation room in lower level,2 dens/storage, full bath & laundry/utility room. Newer furn/AC.
This property is off market, which means it's not currently listed for sale or rent on Zillow. This may be different from what's available on other websites or public sources.
