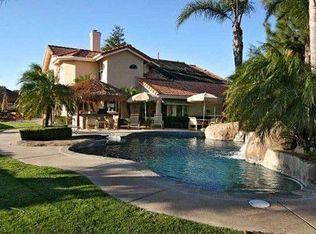GREAT POTENTIAL! 4,555 sf of living space on 4.32 acres. Land can be split into one or two 1-acre parcels and sold for profit, or used to build a workshop for tools and toys and/or a granny flat for mom, or ADU for rental income. AMAZING VIEWS- sunrise to sunset. Epic backyard ready for making memories and hosting fabulous pool parties- privately surrounded by ancient boulders and a beautiful hedge, pool heated by solar. Spacious loft area can easily convert to an extra bedroom AND SO MUCH MORE TO SEE! Towering wood beam ceilings and doors evoke an expansive richness. HUGE master bedroom and bathroom with walk-in closet and roman jacuzzi tub you can practically swim in. Upstairs living area hosts a bar overlooking the mountains, perfect for entertaining. Multiple sitting areas arranged throughout the backyard. 17-year-old concrete tile roof. RV parking with dump hookups.
This property is off market, which means it's not currently listed for sale or rent on Zillow. This may be different from what's available on other websites or public sources.

