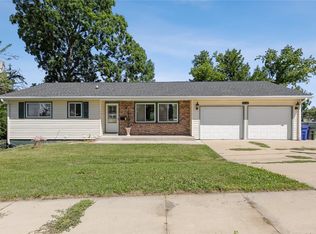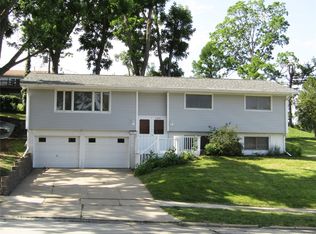Buyer Agents Welcome Great Location 5 Bedroom 3 Bath 2 Stall Attached Garage 2 Kitchens Newly Updated! New carrier Furnace and Central Air unit 2020. In the last few years there have been many updates including New LVT throughout the upstairs. New windows throughout entire house. New roof. New kitchen with Hickory Cabinets and quartz countertops. New Gas Stove, all New stainless steel Appliances Nice New level concrete parking lot was made a lot bigger when we redid it. Now it is big enough to keep 7 vehicles off street, and 2 vehicles in the garage.. or use for a Boat or Rv. New sidewalks. The shed out back has a concrete floor. It has been updated with new vinyl siding, roof. roll up door and walk in door. There is also a fenced in backyard. . There is a nice wood burning fireplace in the dining room with a deck off the dining room. The house is laid out really convenient. The house can be used as a duplex just by locking one interior door. It is registered as a duplex with the city, However it works great as a single family home with lots of space and 2 kitchens. I am selling as a single family home to make it easier to get financing. There are also washer /dryer hookups on main floor and lower level. Both upstairs bathrooms have been updated with new shower fixtures and vanities with oak cabinets and granite countertops. There is a wall in the garage that separates the garage to allow tenant to have one stall. If you want this wall torn down to use for single family, I can do that for you. This is a lot of house for the money with the possibility of rental income to help make the payments. The bedrooms are all very large sized. Also a great house to have an office in the basement with its own kitchen bathroom EVERYTHING you need . Lots of square foot for the money. Call or txt Phil at 319-551-0994 Make an offer 3.5% to Buyers Agents
This property is off market, which means it's not currently listed for sale or rent on Zillow. This may be different from what's available on other websites or public sources.


