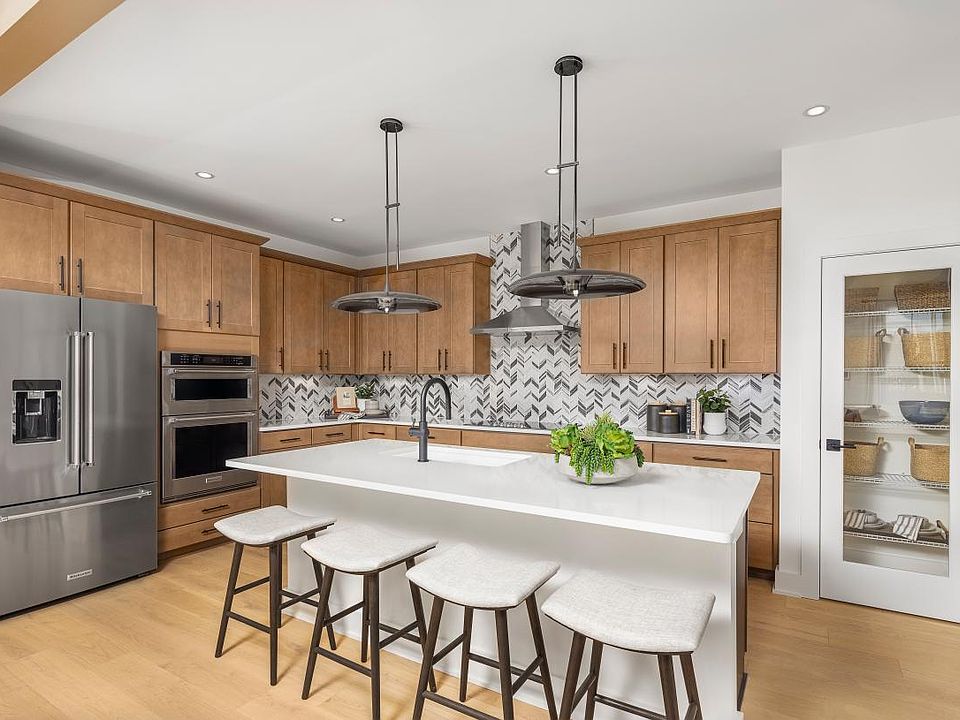Welcome to Meadowlark by Toll Brothers!
The stylish Goldfinch is a move-in ready home, offering a bright open floor plan for modern living throughout. The home opens immediately into the chic main living space, featuring an elegant great room and charming casual dining area. The thoughtfully planned L-shaped kitchen includes a large center island with breakfast bar, a useful pantry, and plenty of counter and cabinet space. The lovely primary bedroom has dual walk-in closets and a beautiful primary bath with a dual-sink vanity, a luxe shower, linen storage, and a private water closet. Secondary bedrooms with share a nearby full hall bath with a separate vanity area. The fourth additional bedroom has a private bath, perfect for guests. Other highlights of this home include an everyday entry, a first-floor powder room, convenient bedroom-level laundry, and extra storage throughout.
Meadowlark is located next to Clari Park, across from The Avenue, just steps away from dining, shopping, and entertainment. This is a perfect opportunity for clients seeking the convenience of low-maintenance, urban-style living! Contact the onsite community sales consultant for more information.
Photos and renderings are for representation purposes only. Actual finishes may vary.
Under contract - not showing
$574,000
2615 Wilkinson Pike #7A, Murfreesboro, TN 37129
4beds
2,270sqft
Horizontal Property Regime - Detached, Residential
Built in 2025
-- sqft lot
$-- Zestimate®
$253/sqft
$140/mo HOA
What's special
Useful pantryCharming casual dining areaFirst-floor powder roomPrivate water closetBright open floor planSecondary bedroomsLinen storage
Call: (629) 207-6639
- 39 days |
- 194 |
- 11 |
Zillow last checked: 7 hours ago
Listing updated: October 08, 2025 at 11:00am
Listing Provided by:
Denelle Brice 615-626-6198,
Toll Brothers Real Estate, Inc
Source: RealTracs MLS as distributed by MLS GRID,MLS#: 2986512
Travel times
Facts & features
Interior
Bedrooms & bathrooms
- Bedrooms: 4
- Bathrooms: 4
- Full bathrooms: 3
- 1/2 bathrooms: 1
Bedroom 1
- Features: Suite
- Level: Suite
- Area: 255 Square Feet
- Dimensions: 17x15
Bedroom 2
- Area: 132 Square Feet
- Dimensions: 12x11
Bedroom 3
- Area: 132 Square Feet
- Dimensions: 12x11
Bedroom 4
- Features: Bath
- Level: Bath
- Area: 121 Square Feet
- Dimensions: 11x11
Primary bathroom
- Features: Double Vanity
- Level: Double Vanity
Dining room
- Area: 154 Square Feet
- Dimensions: 14x11
Kitchen
- Area: 216 Square Feet
- Dimensions: 18x12
Living room
- Features: Great Room
- Level: Great Room
- Area: 272 Square Feet
- Dimensions: 17x16
Heating
- Central
Cooling
- Central Air
Appliances
- Included: Electric Oven, Electric Range, Dishwasher, Disposal, Microwave, Refrigerator, Stainless Steel Appliance(s)
- Laundry: Electric Dryer Hookup, Washer Hookup
Features
- Open Floorplan, Walk-In Closet(s), High Speed Internet, Kitchen Island
- Flooring: Carpet, Tile, Vinyl
- Basement: None
Interior area
- Total structure area: 2,270
- Total interior livable area: 2,270 sqft
- Finished area above ground: 2,270
Property
Parking
- Total spaces: 2
- Parking features: Garage Door Opener, Garage Faces Rear, Concrete, Driveway
- Attached garage spaces: 2
- Has uncovered spaces: Yes
Features
- Levels: Two
- Stories: 2
- Patio & porch: Porch
Details
- Special conditions: Standard
- Other equipment: Irrigation System
Construction
Type & style
- Home type: SingleFamily
- Property subtype: Horizontal Property Regime - Detached, Residential
Materials
- Brick, Fiber Cement
Condition
- New construction: Yes
- Year built: 2025
Details
- Builder name: Toll Brothers
Utilities & green energy
- Sewer: Public Sewer
- Water: Public
- Utilities for property: Water Available, Cable Connected, Underground Utilities
Green energy
- Energy efficient items: Thermostat
- Indoor air quality: Contaminant Control
- Water conservation: Low-Flow Fixtures
Community & HOA
Community
- Security: Security System
- Subdivision: Meadowlark - Radnor Collection
HOA
- Has HOA: Yes
- Amenities included: Park, Sidewalks, Underground Utilities
- Services included: Maintenance Grounds, Insurance, Trash
- HOA fee: $140 monthly
- Second HOA fee: $225 one time
Location
- Region: Murfreesboro
Financial & listing details
- Price per square foot: $253/sqft
- Annual tax amount: $2,800
- Date on market: 8/31/2025
- Date available: 06/30/2025
About the community
Meadowlark - Radnor Collection features lovely new single-family homes in Murfreesboro, TN, with 3 bedrooms, 2.5 baths, and 2-car garages. Choose from three unique exterior elevations and adorn all 2,269 square feet with elegant personalization options at the Toll Brothers Design Studio. Relax at the pavilion and stroll walking trails within the community, plus experience shopping and dining options just minutes away. Enjoy low-maintenance living with included lawn maintenance and trash removal, a convenient location near major commuter routes, and assignment to renowned Rutherford County schools. Home price does not include any home site premium.
Source: Toll Brothers Inc.

