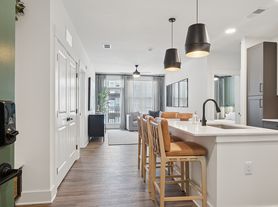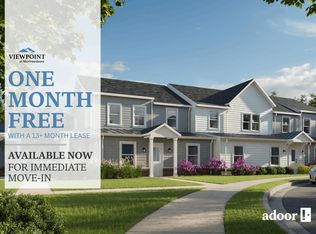Brand new 4 BR townhome in the heart of Medical Ctr. Pkwy dining/shopping!
Four bedroom, 3.5 bath luxury townhome for rent. Sparkling new construction. Three-level modern vertical design with 2-car garage. Open floor plan on second floor with dining room, kitchen, and family room and dramatic "wall of windows" on each end. Restful balcony for your morning coffee.
Located in the heart of the most dynamic dining, entertainment, and shopping area of Murfreesboro. In short walking distance you can watch the game at Neighbors sports bar, dine at Drakes, grab a quick bite at Cava, or enjoy laser tag, bowling, or arcade games at The Main Event. A couple of minutes by car to luxury shopping at The Avenue; groceries from Trader Joe's or Aldi; and dining at the Goat, Bar Louie, Jonathan's Grille, Shabu-Shabu Hot Pot and Grill, Mimi's Cafe , BJ's Brewhouse, and countless others. Home Goods, TJ Maxx, DSW, Lowes, Home Depot, and Marshalls are all within 10 minutes drive!
Owners pay HOA (which includes garbage pickups), tenants pay water, electricity, and WiFi. Pets negotiable with deposit. Minimum financial criteria to apply: 80,000+ annual income, credit score 680+.
Townhouse for rent
Accepts Zillow applications
$2,600/mo
2615 Wilkinson Pike #1204, Murfreesboro, TN 37129
4beds
1,876sqft
Price may not include required fees and charges.
Townhouse
Available now
Cats, small dogs OK
Central air
In unit laundry
Attached garage parking
Forced air
What's special
Restful balconyOpen floor planFamily roomDining room
- 26 days |
- -- |
- -- |
Travel times
Facts & features
Interior
Bedrooms & bathrooms
- Bedrooms: 4
- Bathrooms: 4
- Full bathrooms: 3
- 1/2 bathrooms: 1
Heating
- Forced Air
Cooling
- Central Air
Appliances
- Included: Dishwasher, Dryer, Microwave, Oven, Refrigerator, Washer
- Laundry: In Unit
Features
- Flooring: Carpet, Hardwood, Tile
Interior area
- Total interior livable area: 1,876 sqft
Property
Parking
- Parking features: Attached, Off Street
- Has attached garage: Yes
- Details: Contact manager
Features
- Exterior features: Electricity not included in rent, Heating system: Forced Air, Water not included in rent
Construction
Type & style
- Home type: Townhouse
- Property subtype: Townhouse
Building
Management
- Pets allowed: Yes
Community & HOA
Location
- Region: Murfreesboro
Financial & listing details
- Lease term: 1 Year
Price history
| Date | Event | Price |
|---|---|---|
| 11/7/2025 | Price change | $2,600-3.7%$1/sqft |
Source: Zillow Rentals | ||
| 10/26/2025 | Listed for rent | $2,700$1/sqft |
Source: Zillow Rentals | ||
| 10/24/2025 | Sold | $457,000$244/sqft |
Source: | ||
| 10/8/2025 | Pending sale | $457,000$244/sqft |
Source: | ||
| 9/17/2025 | Price change | $457,000-3.6%$244/sqft |
Source: | ||
Neighborhood: 37129
There are 2 available units in this apartment building

