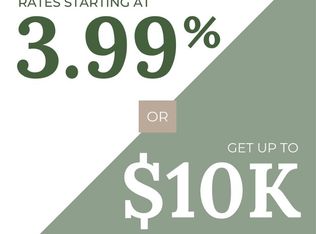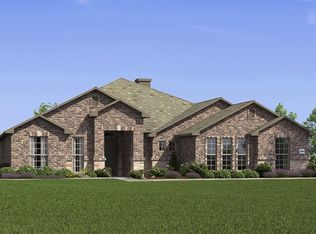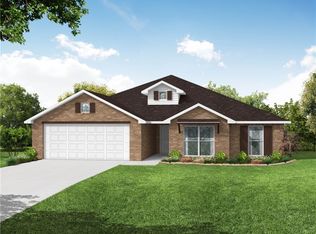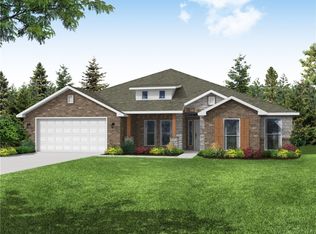Sold for $468,000
$468,000
2615 Westbrook Loop, Pea Ridge, AR 72751
4beds
2,619sqft
Single Family Residence
Built in 2024
9,147.6 Square Feet Lot
$462,000 Zestimate®
$179/sqft
$2,510 Estimated rent
Home value
$462,000
$430,000 - $494,000
$2,510/mo
Zestimate® history
Loading...
Owner options
Explore your selling options
What's special
Don't miss this Pea Ridge gem! Better than brand new, this spacious home invites you to live large. Imagine gathering around the warm fireplace in the huge living room under tall ceilings, creating memories that last a lifetime. Entertain effortlessly in the formal dining room. Enjoy casual meals at the built-in kitchen table/island – perfect for busy mornings or relaxed evenings. Natural light floods every corner, highlighting the bright, airy color scheme that makes this home feel instantly welcoming. Four bedrooms with a split layout offer ample space. Two of the bedrooms have a convenient Jack-and-Jill bath connecting them. Closets abound in this home leaving you room for everything. The backyard has customized, motorized shades for easy outdoor living while admiring your fully fenced, flat backyard. The house also has permanent outdoor lighting so you can set the tone for any holiday or event. View the virtual tour today and then schedule your showing to experience the inviting charm for yourself.
Zillow last checked: 8 hours ago
Listing updated: May 27, 2025 at 09:11am
Listed by:
Lenore Cottrell 479-320-7222,
Concierge Realty NWA
Bought with:
Somer Adams, EB00058486
Lindsey & Assoc Inc Branch
Source: ArkansasOne MLS,MLS#: 1299976 Originating MLS: Northwest Arkansas Board of REALTORS MLS
Originating MLS: Northwest Arkansas Board of REALTORS MLS
Facts & features
Interior
Bedrooms & bathrooms
- Bedrooms: 4
- Bathrooms: 3
- Full bathrooms: 3
Primary bedroom
- Level: Main
Heating
- Central, Gas
Cooling
- Central Air, Electric
Appliances
- Included: Built-In Range, Built-In Oven, Convection Oven, Dishwasher, Electric Oven, Electric Water Heater, Gas Cooktop, Disposal, Microwave, Oven, Range Hood, Self Cleaning Oven, Plumbed For Ice Maker
- Laundry: Washer Hookup, Dryer Hookup
Features
- Attic, Ceiling Fan(s), Eat-in Kitchen, Pantry, Programmable Thermostat, Quartz Counters, Split Bedrooms, Storage, Walk-In Closet(s), Window Treatments
- Flooring: Carpet, Ceramic Tile
- Windows: Blinds
- Basement: None
- Number of fireplaces: 1
- Fireplace features: Gas Log, Living Room
Interior area
- Total structure area: 2,619
- Total interior livable area: 2,619 sqft
Property
Parking
- Total spaces: 2
- Parking features: Attached, Garage, Garage Door Opener
- Has attached garage: Yes
- Covered spaces: 2
Features
- Levels: One
- Stories: 1
- Patio & porch: Covered, Enclosed, Patio, Screened
- Exterior features: Concrete Driveway
- Pool features: None
- Fencing: Back Yard,Fenced,Privacy,Wood
- Waterfront features: None
Lot
- Size: 9,147 sqft
- Features: Cleared, Landscaped, Level, Subdivision
Details
- Additional structures: None
- Parcel number: 1303671000
- Special conditions: None
Construction
Type & style
- Home type: SingleFamily
- Property subtype: Single Family Residence
Materials
- Brick, Rock, Stucco
- Foundation: Slab
- Roof: Architectural,Shingle
Condition
- New construction: No
- Year built: 2024
Utilities & green energy
- Sewer: Public Sewer
- Water: Public
- Utilities for property: Cable Available, Electricity Available, Natural Gas Available, Sewer Available, Water Available
Community & neighborhood
Security
- Security features: Smoke Detector(s)
Community
- Community features: Curbs, Near Schools, Sidewalks
Location
- Region: Pea Ridge
- Subdivision: Avalon Sub Ph 2 Pea Ridge
HOA & financial
HOA
- HOA fee: $200 annually
- Services included: Association Management
Other
Other facts
- Road surface type: Paved
Price history
| Date | Event | Price |
|---|---|---|
| 5/23/2025 | Sold | $468,000-2.5%$179/sqft |
Source: | ||
| 3/13/2025 | Listed for sale | $480,000+4.9%$183/sqft |
Source: | ||
| 4/9/2024 | Sold | $457,731$175/sqft |
Source: | ||
| 10/2/2023 | Listed for sale | $457,731$175/sqft |
Source: | ||
Public tax history
Tax history is unavailable.
Neighborhood: 72751
Nearby schools
GreatSchools rating
- NAPea Ridge Primary SchoolGrades: PK-2Distance: 1.3 mi
- 5/10Pea Ridge Junior High SchoolGrades: 7-9Distance: 1.5 mi
- 5/10Pea Ridge High SchoolGrades: 10-12Distance: 1.5 mi
Schools provided by the listing agent
- District: Pea Ridge
Source: ArkansasOne MLS. This data may not be complete. We recommend contacting the local school district to confirm school assignments for this home.
Get pre-qualified for a loan
At Zillow Home Loans, we can pre-qualify you in as little as 5 minutes with no impact to your credit score.An equal housing lender. NMLS #10287.
Sell with ease on Zillow
Get a Zillow Showcase℠ listing at no additional cost and you could sell for —faster.
$462,000
2% more+$9,240
With Zillow Showcase(estimated)$471,240



