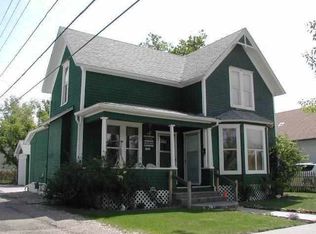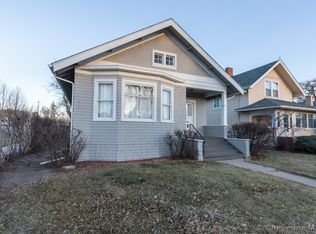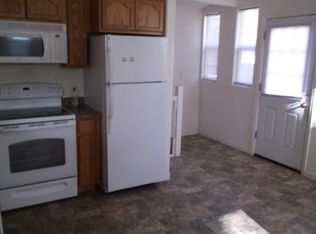Sold on 05/02/25
Price Unknown
2615 Warren Ave, Cheyenne, WY 82001
3beds
1,951sqft
City Residential, Residential
Built in 1908
5,662.8 Square Feet Lot
$360,200 Zestimate®
$--/sqft
$1,843 Estimated rent
Home value
$360,200
$342,000 - $378,000
$1,843/mo
Zestimate® history
Loading...
Owner options
Explore your selling options
What's special
Beautiful bungalow located in central Cheyenne close to hospital, Frontier park and downtown. Built in 1908, has a covered front porch and with a welcoming entryway, this home still has its historic charm. This gem has its updated touches, plumbing and electrical with a modern floor plan. High ceilings, original hardwood floors, bright and open, huge updated kitchen with a breakfast bar as well as updated bathrooms. Original built ins and some original hardware along with the floors gives you the historic features of the 1900's. Main floor has two spacious bedrooms, the finished basement could be used as a primary suite with a family room. Fenced backyard with a detached garage with a workbench, plenty of space for a vehicle or storage.
Zillow last checked: 8 hours ago
Listing updated: May 05, 2025 at 03:11pm
Listed by:
Dana Diekroeger 307-421-7593,
Century 21 Bell Real Estate
Bought with:
Tyler Walton
#1 Properties
Source: Cheyenne BOR,MLS#: 96381
Facts & features
Interior
Bedrooms & bathrooms
- Bedrooms: 3
- Bathrooms: 2
- Full bathrooms: 2
- Main level bathrooms: 1
Primary bedroom
- Level: Main
- Area: 150
- Dimensions: 10 x 15
Bedroom 2
- Level: Main
- Area: 170
- Dimensions: 10 x 17
Bedroom 3
- Level: Basement
- Area: 144
- Dimensions: 12 x 12
Bathroom 1
- Features: Full
- Level: Main
Bathroom 2
- Features: Full
- Level: Basement
Dining room
- Level: Main
- Area: 216
- Dimensions: 12 x 18
Family room
- Level: Basement
- Area: 144
- Dimensions: 12 x 12
Kitchen
- Level: Main
- Area: 132
- Dimensions: 11 x 12
Living room
- Level: Main
- Area: 252
- Dimensions: 12 x 21
Basement
- Area: 630
Heating
- Forced Air, Natural Gas
Appliances
- Included: Dishwasher, Dryer, Microwave, Range, Refrigerator, Washer
- Laundry: Main Level
Features
- Eat-in Kitchen, Pantry, Separate Dining, Main Floor Primary, Solid Surface Countertops
- Flooring: Hardwood
- Windows: Bay Window(s)
- Basement: Partially Finished
- Number of fireplaces: 1
- Fireplace features: One, Wood Burning Stove
Interior area
- Total structure area: 1,951
- Total interior livable area: 1,951 sqft
- Finished area above ground: 1,321
Property
Parking
- Total spaces: 1
- Parking features: 1 Car Detached
- Garage spaces: 1
Accessibility
- Accessibility features: None
Features
- Patio & porch: Covered Porch
- Fencing: Back Yard
Lot
- Size: 5,662 sqft
- Dimensions: 5808
Details
- Additional structures: Utility Shed, Workshop
- Parcel number: 11001007700033
- Special conditions: Arms Length Sale
Construction
Type & style
- Home type: SingleFamily
- Architectural style: Ranch
- Property subtype: City Residential, Residential
Materials
- Wood/Hardboard
- Foundation: Basement
- Roof: Composition/Asphalt
Condition
- New construction: No
- Year built: 1908
Utilities & green energy
- Electric: Black Hills Energy
- Gas: Black Hills Energy
- Sewer: City Sewer
- Water: Public
Community & neighborhood
Location
- Region: Cheyenne
- Subdivision: City Of Cheyenne
Other
Other facts
- Listing agreement: N
- Listing terms: Cash,Conventional,FHA,VA Loan
Price history
| Date | Event | Price |
|---|---|---|
| 5/2/2025 | Sold | -- |
Source: | ||
| 4/3/2025 | Pending sale | $360,000$185/sqft |
Source: | ||
| 3/14/2025 | Listed for sale | $360,000+6.2%$185/sqft |
Source: | ||
| 7/25/2023 | Sold | -- |
Source: | ||
| 6/20/2023 | Pending sale | $339,000$174/sqft |
Source: | ||
Public tax history
| Year | Property taxes | Tax assessment |
|---|---|---|
| 2024 | $2,392 +11.5% | $33,833 +11.5% |
| 2023 | $2,146 +15.3% | $30,351 +17.7% |
| 2022 | $1,861 +12.4% | $25,779 +12.7% |
Find assessor info on the county website
Neighborhood: 82001
Nearby schools
GreatSchools rating
- 6/10Miller Elementary SchoolGrades: 4-6Distance: 0.4 mi
- 6/10McCormick Junior High SchoolGrades: 7-8Distance: 2.4 mi
- 7/10Central High SchoolGrades: 9-12Distance: 2.1 mi


