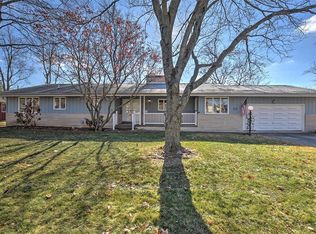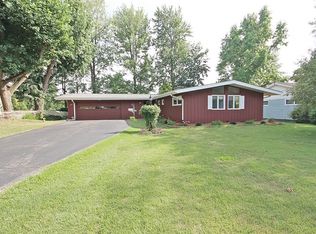Turn Key Ready! New carpet and freshly painted interior. Floor plan that flows, is open and timeless. Kitchen is light and bright with white cabinets. Interior offers white trim, doors and hardware plus freshly painted contemporary colors. Size of master bedroom is surprising. All bedrooms offer hardwood floors. Spacious living room with wood burning f/p and updated laminate. Finished lower level adds additional living space with family room and 4th bedroom plus full bath. So much potential living space in additional unfn basement. **Please note taxes reflect no Homestead Exemption.
This property is off market, which means it's not currently listed for sale or rent on Zillow. This may be different from what's available on other websites or public sources.

