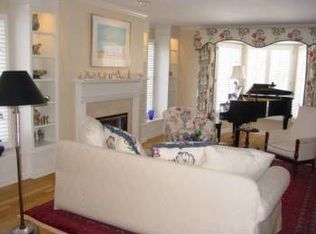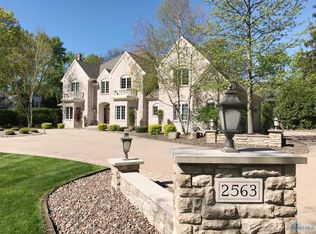Sold for $422,500 on 12/27/24
$422,500
2615 Underhill Rd, Toledo, OH 43615
4beds
3,577sqft
Single Family Residence
Built in 1947
0.61 Acres Lot
$478,000 Zestimate®
$118/sqft
$4,623 Estimated rent
Home value
$478,000
$440,000 - $526,000
$4,623/mo
Zestimate® history
Loading...
Owner options
Explore your selling options
What's special
Invest in your future in Ottawa Hills! Affordable, uniquely stunning home nestled back in the "Estate Section" of Ottawa Hills. Original hardwood floors refinished in 2019. Kitchen w/marble countertops, SS appliances, 'chef style' gas range/oven. Large 4th bedroom is on 3rd floor and carpeted finished basement has egress windows. The heated Sunroom can be accessed from both the dining and living rooms adding extra living space. Ready for a new owner to bring their vision & TLC. A large, fenced in backyard compliments the privacy from large front yard. Motivated seller. Opportunity knocks!
Zillow last checked: 8 hours ago
Listing updated: October 14, 2025 at 12:28am
Listed by:
Colleen Hamilton 419-704-7877,
Key Realty LTD,
Gavin Shank 419-297-4666,
Key Realty LTD
Bought with:
Ashley Lumbrezer, 2015001998
Oak Valley. Ltd.
Source: NORIS,MLS#: 6119956
Facts & features
Interior
Bedrooms & bathrooms
- Bedrooms: 4
- Bathrooms: 3
- Full bathrooms: 2
- 1/2 bathrooms: 1
Primary bedroom
- Features: Ceiling Fan(s)
- Level: Upper
- Dimensions: 16 x 16
Bedroom 2
- Features: Ceiling Fan(s)
- Level: Upper
- Dimensions: 18 x 12
Bedroom 3
- Features: Ceiling Fan(s)
- Level: Upper
- Dimensions: 18 x 12
Bedroom 4
- Features: Ceiling Fan(s)
- Level: Upper
- Dimensions: 35 x 20
Dining room
- Features: Fireplace
- Level: Main
- Dimensions: 18 x 12
Game room
- Level: Lower
- Dimensions: 20 x 14
Living room
- Features: Fireplace
- Level: Main
- Dimensions: 18 x 16
Loft
- Level: Upper
- Dimensions: 14 x 12
Sun room
- Level: Main
- Dimensions: 32 x 12
Heating
- Forced Air, Natural Gas
Cooling
- Central Air
Appliances
- Included: Dishwasher, Microwave, Water Heater, Disposal, Dryer, Gas Range Connection, Refrigerator, Washer
- Laundry: Electric Dryer Hookup
Features
- Ceiling Fan(s), Primary Bathroom
- Flooring: Carpet, Tile, Wood
- Doors: Door Screen(s), Storm Door(s)
- Windows: Storm Window(s)
- Basement: Partial
- Has fireplace: Yes
- Fireplace features: Living Room, Wood Burning, Other
Interior area
- Total structure area: 3,577
- Total interior livable area: 3,577 sqft
Property
Parking
- Total spaces: 2
- Parking features: Asphalt, Attached Garage, Driveway
- Garage spaces: 2
- Has uncovered spaces: Yes
Features
- Patio & porch: Patio, Deck
Lot
- Size: 0.61 Acres
- Dimensions: 26,400
Details
- Additional structures: Shed(s)
- Parcel number: 8812975
- Zoning: RES
- Other equipment: Dehumidifier, DC Well Pump
Construction
Type & style
- Home type: SingleFamily
- Architectural style: Early American
- Property subtype: Single Family Residence
Materials
- Concrete
- Roof: Shingle
Condition
- Year built: 1947
Utilities & green energy
- Electric: Circuit Breakers
- Sewer: Sanitary Sewer
- Water: Public
- Utilities for property: Cable Connected
Community & neighborhood
Security
- Security features: Smoke Detector(s)
Location
- Region: Toledo
Other
Other facts
- Listing terms: Cash,Conventional
Price history
| Date | Event | Price |
|---|---|---|
| 12/27/2024 | Sold | $422,500-8.1%$118/sqft |
Source: NORIS #6119956 | ||
| 12/16/2024 | Pending sale | $459,900$129/sqft |
Source: NORIS #6119956 | ||
| 11/26/2024 | Contingent | $459,900$129/sqft |
Source: NORIS #6119956 | ||
| 11/8/2024 | Price change | $459,900-1.1%$129/sqft |
Source: NORIS #6119956 | ||
| 10/29/2024 | Price change | $464,900-1.1%$130/sqft |
Source: NORIS #6119956 | ||
Public tax history
| Year | Property taxes | Tax assessment |
|---|---|---|
| 2024 | $13,278 +21% | $148,330 +30.1% |
| 2023 | $10,973 -1% | $113,995 |
| 2022 | $11,081 -3.4% | $113,995 |
Find assessor info on the county website
Neighborhood: 43615
Nearby schools
GreatSchools rating
- 7/10Ottawa Hills Elementary SchoolGrades: K-6Distance: 1.4 mi
- 9/10Ottawa Hills High SchoolGrades: 7-12Distance: 1.2 mi
Schools provided by the listing agent
- Elementary: Ottawa Hills
- High: Ottawa Hills
Source: NORIS. This data may not be complete. We recommend contacting the local school district to confirm school assignments for this home.

Get pre-qualified for a loan
At Zillow Home Loans, we can pre-qualify you in as little as 5 minutes with no impact to your credit score.An equal housing lender. NMLS #10287.
Sell for more on Zillow
Get a free Zillow Showcase℠ listing and you could sell for .
$478,000
2% more+ $9,560
With Zillow Showcase(estimated)
$487,560
