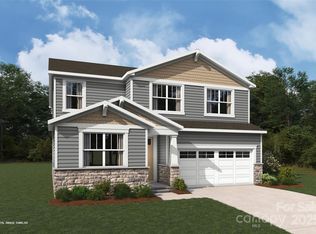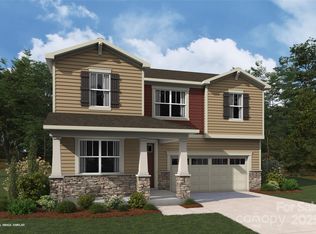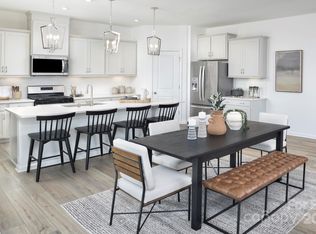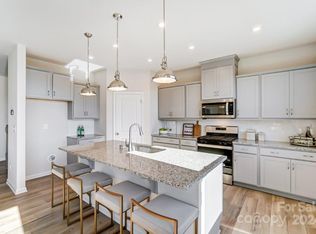Closed
$458,555
2615 Tillman St, Monroe, NC 28112
4beds
2,704sqft
Single Family Residence
Built in 2024
0.14 Acres Lot
$455,700 Zestimate®
$170/sqft
$-- Estimated rent
Home value
$455,700
$428,000 - $488,000
Not available
Zestimate® history
Loading...
Owner options
Explore your selling options
What's special
This charming Craftsman-style home features covered front porch with a 2 car attached garage. Upon entering, to the left is a study with French doors, perfect for a home office. The home boasts upgraded driftwood flooring throughout main floor living. The open floor plan, seamlessly connecting the family room with a cozy fireplace, the dining space, and the kitchen. The kitchen is a chef's dream with upgraded cabinets, quartz countertops, and stainless steel appliances. The primary bedroom is located on the first floor with an ensuite bathroom featuring a shower with a built-in seat. The first floor also has the laundry room for convenience. On the second floor, you'll find a spacious 20x20 entertainment room, perfect for movie nights, or recreational activities. This level includes a private bedroom with own bathroom as well as 2 additional bedrooms with hall bath. This home combines style, and comfort making it both entertaining and everyday living. Close to downtown Waxhaw.
Zillow last checked: 8 hours ago
Listing updated: May 31, 2025 at 07:58am
Listing Provided by:
Renee Poteat renee.poteat@mattamycorp.com,
Mattamy Carolina Corporation,
Tracy Olson,
Mattamy Carolina Corporation
Bought with:
Karyn Wilson
White Stag Realty NC LLC
Source: Canopy MLS as distributed by MLS GRID,MLS#: 4202732
Facts & features
Interior
Bedrooms & bathrooms
- Bedrooms: 4
- Bathrooms: 4
- Full bathrooms: 3
- 1/2 bathrooms: 1
- Main level bedrooms: 1
Primary bedroom
- Level: Main
Heating
- Forced Air, Natural Gas
Cooling
- Central Air
Appliances
- Included: Dishwasher, Disposal, Exhaust Fan, Gas Range
- Laundry: Laundry Room
Features
- Has basement: No
Interior area
- Total structure area: 2,704
- Total interior livable area: 2,704 sqft
- Finished area above ground: 2,704
- Finished area below ground: 0
Property
Parking
- Total spaces: 2
- Parking features: Attached Garage, Garage on Main Level
- Attached garage spaces: 2
Features
- Levels: Two
- Stories: 2
Lot
- Size: 0.14 Acres
Details
- Parcel number: 09351563
- Zoning: Resident
- Special conditions: Standard
Construction
Type & style
- Home type: SingleFamily
- Property subtype: Single Family Residence
Materials
- Hardboard Siding, Stone Veneer
- Foundation: Slab
Condition
- New construction: Yes
- Year built: 2024
Details
- Builder model: Avalon/Craftsman
- Builder name: Mattamy Homes
Utilities & green energy
- Sewer: Public Sewer
- Water: City
Community & neighborhood
Location
- Region: Monroe
- Subdivision: Waxhaw Landing
Other
Other facts
- Road surface type: Concrete, Paved
Price history
| Date | Event | Price |
|---|---|---|
| 5/30/2025 | Sold | $458,555+0.1%$170/sqft |
Source: | ||
| 3/30/2025 | Pending sale | $458,125$169/sqft |
Source: | ||
| 11/22/2024 | Listed for sale | $458,125$169/sqft |
Source: | ||
Public tax history
Tax history is unavailable.
Neighborhood: 28112
Nearby schools
GreatSchools rating
- 4/10Walter Bickett Elementary SchoolGrades: PK-5Distance: 0.5 mi
- 1/10Monroe Middle SchoolGrades: 6-8Distance: 2.8 mi
- 2/10Monroe High SchoolGrades: 9-12Distance: 3.6 mi
Get a cash offer in 3 minutes
Find out how much your home could sell for in as little as 3 minutes with a no-obligation cash offer.
Estimated market value
$455,700
Get a cash offer in 3 minutes
Find out how much your home could sell for in as little as 3 minutes with a no-obligation cash offer.
Estimated market value
$455,700



