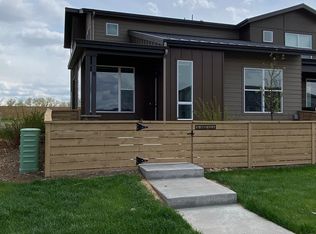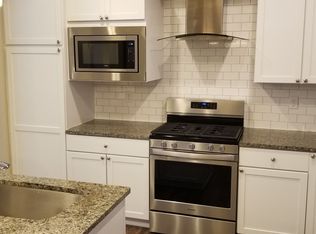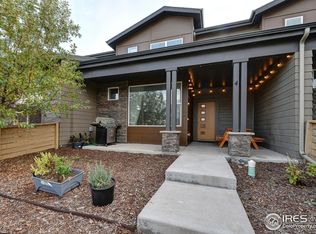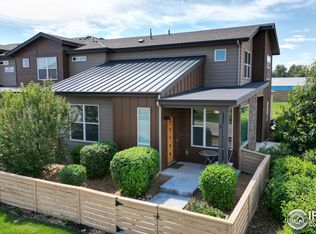Under Construction. Est. comp.:Sept/Oct. Desirable main flr master, 3bd, 3ba, end unit townhome in Mosaic. Front porch with fenced courtyard & side patio. Open main flr living w/ quartz kitchen counters & island, white cabinets, subway tile backsplash, vinyl plank flrs, pantry, main flr laundry & drop zone. 2 beds up w/ full bath, oversized 2-car garage (26x21). Window blinds! Future pools, parks, trails & open space to enjoy. Ask the sales team about incentives!PHOTOS OF A PREVIOUSLY BUILT HOME
This property is off market, which means it's not currently listed for sale or rent on Zillow. This may be different from what's available on other websites or public sources.



