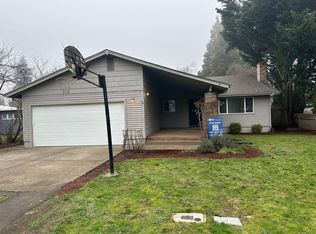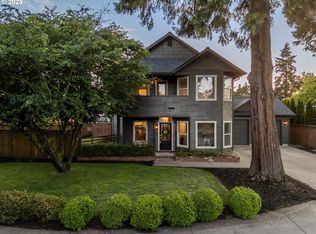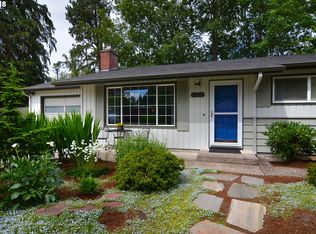Sold
$522,000
2615 Tandy Turn, Eugene, OR 97401
3beds
2,620sqft
Residential, Single Family Residence
Built in 1948
0.36 Acres Lot
$525,900 Zestimate®
$199/sqft
$3,126 Estimated rent
Home value
$525,900
$479,000 - $578,000
$3,126/mo
Zestimate® history
Loading...
Owner options
Explore your selling options
What's special
Don't miss this amazing property with something for everyone! Approximately 2620 square foot home on 0.36 acre corner lot in desirable FSB. Spacious rooms. Detached room with full bath would be ideal office or 4th bedroom. Great family home or investment property. Lots of upgrades including new roof. Purchaser to check with the city to see if property can be divided,etc.
Zillow last checked: 8 hours ago
Listing updated: July 23, 2024 at 04:56am
Listed by:
Jevon Pyle 541-603-8956,
Signature Realty Group,
Jane Murphy 541-953-3699,
Signature Realty Group
Bought with:
Brett Herring, 201228460
Real Broker
Source: RMLS (OR),MLS#: 24147680
Facts & features
Interior
Bedrooms & bathrooms
- Bedrooms: 3
- Bathrooms: 3
- Full bathrooms: 3
- Main level bathrooms: 3
Primary bedroom
- Features: Bathroom, Fireplace
- Level: Main
- Area: 252
- Dimensions: 18 x 14
Bedroom 2
- Features: Wallto Wall Carpet
- Level: Main
- Area: 144
- Dimensions: 12 x 12
Bedroom 3
- Features: Wallto Wall Carpet
- Level: Main
- Area: 140
- Dimensions: 14 x 10
Dining room
- Features: Living Room Dining Room Combo, Sliding Doors, Tile Floor
- Level: Main
- Area: 108
- Dimensions: 12 x 9
Family room
- Features: Wallto Wall Carpet
- Level: Main
- Area: 304
- Dimensions: 16 x 19
Kitchen
- Features: Dishwasher, Eating Area, Microwave, Free Standing Range, Free Standing Refrigerator, Granite, Tile Floor
- Level: Main
- Area: 153
- Width: 9
Living room
- Features: Fireplace, Tile Floor, Vaulted Ceiling
- Level: Main
- Area: 390
- Dimensions: 15 x 26
Office
- Features: Bathroom, Closet, Wallto Wall Carpet
- Level: Main
- Area: 306
- Dimensions: 17 x 18
Heating
- Baseboard, Zoned, Fireplace(s)
Appliances
- Included: Built-In Range, Dishwasher, Free-Standing Refrigerator, Microwave, Free-Standing Range, Electric Water Heater
Features
- Granite, High Ceilings, Bathroom, Closet, Living Room Dining Room Combo, Eat-in Kitchen, Vaulted Ceiling(s), Tile
- Flooring: Tile, Laminate, Wall to Wall Carpet
- Doors: Sliding Doors
- Windows: Vinyl Frames
- Number of fireplaces: 2
- Fireplace features: Wood Burning
Interior area
- Total structure area: 2,620
- Total interior livable area: 2,620 sqft
Property
Parking
- Parking features: Driveway, Off Street
- Has uncovered spaces: Yes
Accessibility
- Accessibility features: One Level, Accessibility
Features
- Levels: One
- Stories: 1
- Patio & porch: Patio
- Exterior features: Garden
- Fencing: Fenced
Lot
- Size: 0.36 Acres
- Features: Corner Lot, Level, SqFt 15000 to 19999
Details
- Parcel number: 0176543
- Zoning: R-1
Construction
Type & style
- Home type: SingleFamily
- Property subtype: Residential, Single Family Residence
Materials
- Plywood, T111 Siding
- Roof: Flat,Membrane
Condition
- Resale
- New construction: No
- Year built: 1948
Utilities & green energy
- Sewer: Public Sewer
- Water: Public
Community & neighborhood
Location
- Region: Eugene
Other
Other facts
- Listing terms: Cash,Conventional
- Road surface type: Paved
Price history
| Date | Event | Price |
|---|---|---|
| 7/23/2024 | Sold | $522,000+1.4%$199/sqft |
Source: | ||
| 6/25/2024 | Pending sale | $515,000$197/sqft |
Source: | ||
| 6/22/2024 | Listed for sale | $515,000+347.8%$197/sqft |
Source: | ||
| 5/11/2005 | Sold | $115,000$44/sqft |
Source: Public Record | ||
Public tax history
| Year | Property taxes | Tax assessment |
|---|---|---|
| 2025 | $5,296 +1.3% | $271,800 +3% |
| 2024 | $5,230 +2.6% | $263,884 +3% |
| 2023 | $5,097 +4% | $256,199 +3% |
Find assessor info on the county website
Neighborhood: Cal Young
Nearby schools
GreatSchools rating
- 7/10Holt Elementary SchoolGrades: K-5Distance: 0.8 mi
- 3/10Monroe Middle SchoolGrades: 6-8Distance: 0.3 mi
- 6/10Sheldon High SchoolGrades: 9-12Distance: 0.6 mi
Schools provided by the listing agent
- Elementary: Willagillespie
- Middle: Monroe
- High: Sheldon
Source: RMLS (OR). This data may not be complete. We recommend contacting the local school district to confirm school assignments for this home.

Get pre-qualified for a loan
At Zillow Home Loans, we can pre-qualify you in as little as 5 minutes with no impact to your credit score.An equal housing lender. NMLS #10287.
Sell for more on Zillow
Get a free Zillow Showcase℠ listing and you could sell for .
$525,900
2% more+ $10,518
With Zillow Showcase(estimated)
$536,418

