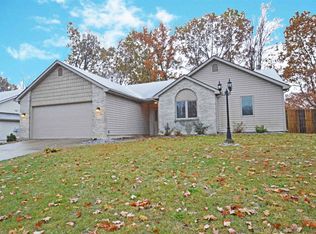A family favorite neighborhood in Northwest Allen Co. Schools! Your new home greets you with 20ft. ceilings in foyer and great room. Dining room with bay window leads to the Island kitchen with gas stove plus a separate built in convection oven the chef in your family will love. Large master bedroom suite features separate vanity area, generous jet tub, walk in closet, shower & boxed window. Whether you're enjoying your morning coffee or entertaining friends / family bbq's its a breeze from the spacious 16x12 screened backporch w/ceiling fan and bonus 23x19 stamped concrete patio overlooking your private fenced backyard. A Separate laundry room with deep sink, cabinets & hanging area finishes out the main level. The upstairs has a large loft that overlooks into the great room, 2 bedrooms plus a full bath. New flooring throughout your entire home. A home warranty is already in place for you! Tons of storage in oversized garage, pull down ladder with floored attic for additional storage. Great spacious floorplan, wonderful private setting close to schools, restaurants, entertainment, Parkview and I69.
This property is off market, which means it's not currently listed for sale or rent on Zillow. This may be different from what's available on other websites or public sources.
