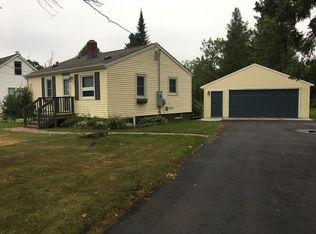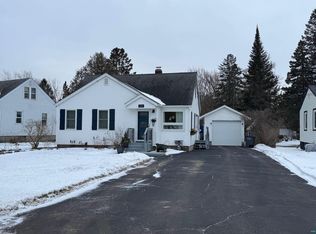Sold for $355,000
$355,000
2615 Springvale Rd, Duluth, MN 55811
4beds
2,185sqft
Single Family Residence
Built in 1958
0.45 Acres Lot
$374,200 Zestimate®
$162/sqft
$2,449 Estimated rent
Home value
$374,200
$326,000 - $430,000
$2,449/mo
Zestimate® history
Loading...
Owner options
Explore your selling options
What's special
Welcome to your dream home in the coveted Piedmont area! This impressive residence on a tranquil street offers the perfect blend of comfort, space, and modern amenities that today's discerning buyers crave. As you step inside, you're greeted by an oversized living room, generously bathed in natural light from the expansive windows, plus gleaming hardwood floors. This spacious area creates an inviting atmosphere, perfect for relaxation and entertaining. The open-concept design seamlessly flows into an informal dining area, perfect for casual family meals or intimate gatherings. The heart of this home is the stunning U-shaped kitchen, a chef's delight featuring brand-new appliances. The eat-in area provides a cozy spot for quick breakfasts. the coveted coffee bar too. Two spacious bedrooms with plenty of closet space and a new full bath. Ascend to the upper level to discover two enormous bedrooms, providing ample space for rest and rejuvenation. A newly renovated full bath, three bonus closets, and attic access on this floor ensure storage will never be an issue. The lower level is an entertainer's paradise, boasting an expansive family room centered around a cozy wood-burning fireplace. This versatile space includes a dedicated hobby area, a game and bar section for endless fun, and a laundry room with abundant storage—truly a multi-functional retreat. A park-like almost half acre lot is perfect for gardening enthusiasts or those who simply love to bask in nature. The back porch offers a serene spot for morning coffee or evening relaxation. A one-car garage provides secure parking, while the garden shed is ideal for storing outdoor equipment. This property goes above and beyond with a second entry off 22nd Street. This Piedmont gem is more than a house—it's a home designed for modern living and timeless memories. SELLER UPDATES: Central AC, All New Windows, New Appliances, Added City Gas, Coffee Bar, Update Baths, New Lighting & Wall Color and a 25' Drive Way off of 22nd Ave W.
Zillow last checked: 8 hours ago
Listing updated: September 08, 2025 at 04:27pm
Listed by:
Valarie Lake 218-591-9997,
Messina & Associates Real Estate
Bought with:
Josh Kalligher, MN 40679790
RE/MAX Results
Source: Lake Superior Area Realtors,MLS#: 6117918
Facts & features
Interior
Bedrooms & bathrooms
- Bedrooms: 4
- Bathrooms: 2
- Full bathrooms: 2
- Main level bedrooms: 1
Bedroom
- Description: Plenty of Sleeping and Closet Space
- Level: Main
- Area: 156 Square Feet
- Dimensions: 12 x 13
Bedroom
- Description: Transom Windows!
- Level: Main
- Area: 156 Square Feet
- Dimensions: 12 x 13
Bedroom
- Description: Big Bedrooms with tons of Closet Space in the Hallway
- Level: Upper
- Area: 149.5 Square Feet
- Dimensions: 11.5 x 13
Bedroom
- Description: Spacious bedroom with Amazing Attic Space
- Level: Upper
- Area: 172.5 Square Feet
- Dimensions: 11.5 x 15
Dining room
- Description: Currently Used as a Home Office. This Space is Great for Dining with Built in Cabinet.
- Level: Main
- Area: 78 Square Feet
- Dimensions: 6 x 13
Family room
- Description: This Level has the Family Room, Hobby Space, Game & Bar Area!
- Level: Lower
- Area: 1020 Square Feet
- Dimensions: 30 x 34
Foyer
- Description: Lovely Front Door Foyer with Spacious Coat Closet
- Level: Main
- Area: 18 Square Feet
- Dimensions: 4 x 4.5
Kitchen
- Description: Spacious Kitchen with New Appliances (seller installed Gas), Plenty of Cabinets and Counter Space. Eat-in Area ( 9.5 x 9.0 )
- Level: Main
- Area: 81 Square Feet
- Dimensions: 9 x 9
Laundry
- Description: Laundry Room with a Huge Storage Space.
- Level: Lower
- Area: 322.5 Square Feet
- Dimensions: 15 x 21.5
Living room
- Description: Impressive Area with Huge Windows & Hardwood Floors
- Level: Main
- Area: 242 Square Feet
- Dimensions: 11 x 22
Heating
- Forced Air, Natural Gas
Cooling
- Central Air
Appliances
- Included: Dishwasher, Dryer, Range, Refrigerator, Washer
Features
- Eat In Kitchen, Foyer-Entrance
- Flooring: Hardwood Floors
- Windows: Energy Windows, Vinyl Windows
- Basement: Full,Finished,Family/Rec Room,Fireplace,Utility Room,Washer Hook-Ups,Dryer Hook-Ups
- Number of fireplaces: 1
- Fireplace features: Wood Burning, Basement
Interior area
- Total interior livable area: 2,185 sqft
- Finished area above ground: 1,540
- Finished area below ground: 645
Property
Parking
- Total spaces: 1
- Parking features: Concrete, Detached
- Garage spaces: 1
Features
- Patio & porch: Porch
Lot
- Size: 0.45 Acres
- Features: Many Trees, Level
- Residential vegetation: Heavily Wooded
Details
- Additional structures: Storage Shed
- Foundation area: 1008
- Parcel number: 010290000210
Construction
Type & style
- Home type: SingleFamily
- Architectural style: Bungalow
- Property subtype: Single Family Residence
Materials
- Brick, Vinyl, Frame/Wood
- Foundation: Concrete Perimeter
- Roof: Asphalt Shingle
Condition
- Previously Owned
- Year built: 1958
Utilities & green energy
- Electric: Minnesota Power
- Sewer: Public Sewer
- Water: Public
Community & neighborhood
Location
- Region: Duluth
Other
Other facts
- Listing terms: Cash,Conventional,FHA,VA Loan
- Road surface type: Paved
Price history
| Date | Event | Price |
|---|---|---|
| 4/30/2025 | Sold | $355,000+4.4%$162/sqft |
Source: | ||
| 3/7/2025 | Pending sale | $340,000$156/sqft |
Source: | ||
| 3/2/2025 | Contingent | $340,000$156/sqft |
Source: | ||
| 2/25/2025 | Listed for sale | $340,000+23.6%$156/sqft |
Source: | ||
| 1/13/2023 | Sold | $275,000+0%$126/sqft |
Source: | ||
Public tax history
| Year | Property taxes | Tax assessment |
|---|---|---|
| 2024 | $3,088 -17.7% | $262,100 +13.1% |
| 2023 | $3,750 +9.1% | $231,700 -11.3% |
| 2022 | $3,438 +10.8% | $261,300 +17.2% |
Find assessor info on the county website
Neighborhood: Piedmont Heights
Nearby schools
GreatSchools rating
- 7/10Piedmont Elementary SchoolGrades: PK-5Distance: 0.3 mi
- 3/10Lincoln Park Middle SchoolGrades: 6-8Distance: 1.5 mi
- 5/10Denfeld Senior High SchoolGrades: 9-12Distance: 2.5 mi
Get pre-qualified for a loan
At Zillow Home Loans, we can pre-qualify you in as little as 5 minutes with no impact to your credit score.An equal housing lender. NMLS #10287.
Sell with ease on Zillow
Get a Zillow Showcase℠ listing at no additional cost and you could sell for —faster.
$374,200
2% more+$7,484
With Zillow Showcase(estimated)$381,684

