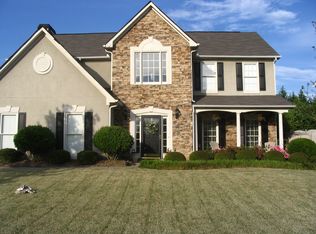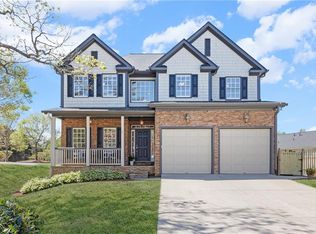Closed
$770,000
2615 Springmonte Pl, Cumming, GA 30041
5beds
4,000sqft
Single Family Residence, Residential
Built in 2000
0.3 Acres Lot
$750,400 Zestimate®
$193/sqft
$3,160 Estimated rent
Home value
$750,400
$698,000 - $810,000
$3,160/mo
Zestimate® history
Loading...
Owner options
Explore your selling options
What's special
2615 Springmonte is ready to become your new home! Introducing this beautifully upgraded home perfectly situated on a scenic corner lot in the highly desirable Springmonte subdivision! This stunning 5-bedroom, 4-bathroom residence offers a seamless blend of luxury, modern style, and comfort, with $40k in recent upgrades that enhance every corner of the property. Upon entering, you'll immediately be greeted by an inviting, sun-filled living space that is perfect for entertaining or relaxing with family. The open-concept layout flows effortlessly, offering a spacious entryway that leads to the heart of the home. The gourmet kitchen is a dream for any home chef, featuring sleek granite countertops, stainless steel appliances, and an abundance of cabinet space. A generous eat-in dining area provides a cozy spot for family meals, while new French doors open to the rear deck, offering an ideal space to enjoy outdoor living.The main floor has been thoughtfully updated, including a fully remodeled full bathroom that adds a touch of sophistication and style. New luxury vinyl plank (LVP) flooring runs throughout the home, including the basement, ensuring durability and a modern aesthetic in every room. Each bedroom, dining room, and office space has been fitted with new ceiling fans, adding comfort and functionality to every corner. Fresh, modern paint throughout the home creates a bright and inviting atmosphere.The luxurious primary suite, located on the upper level, is a true retreat with a spacious ensuite bathroom and a walk-in closet. Three additional generously sized bedrooms, along with a convenient laundry room, complete the upper level.The finished basement adds even more living space with a versatile media room perfect for family movie nights or gaming. The upgraded basement bathroom offers additional convenience and modern finishes. With direct access to the rear patio, the basement is ideal for indoor-outdoor entertaining. Eco-conscious buyers will appreciate the added bonus of a 220 EV charger outlet in the garage, making it easy to charge your electric vehicle at home. This exceptional home is ideally located near top-rated schools, parks, shopping, and dining, offering the perfect combination of comfort, convenience, and modern living. Don’t miss the opportunity to make this beautifully upgraded property your forever home!
Zillow last checked: 8 hours ago
Listing updated: June 09, 2025 at 07:04am
Listing Provided by:
Totiana Atterbury,
Redfin Corporation
Bought with:
SurabhiNitin Arora, 384720
Keller Williams North Atlanta
Mary Hoffman, 416229
Keller Williams North Atlanta
Source: FMLS GA,MLS#: 7535576
Facts & features
Interior
Bedrooms & bathrooms
- Bedrooms: 5
- Bathrooms: 4
- Full bathrooms: 4
- Main level bathrooms: 1
Primary bedroom
- Features: Oversized Master
- Level: Oversized Master
Bedroom
- Features: Oversized Master
Primary bathroom
- Features: Bidet, Double Shower, Separate Tub/Shower, Vaulted Ceiling(s)
Dining room
- Features: Seats 12+, Separate Dining Room
Kitchen
- Features: Breakfast Bar, Breakfast Room, Eat-in Kitchen, Kitchen Island, Pantry, Stone Counters, View to Family Room
Heating
- Central, Forced Air, Natural Gas
Cooling
- Ceiling Fan(s), Central Air
Appliances
- Included: Dishwasher, Disposal, Double Oven, Gas Cooktop, Gas Water Heater, Microwave, Refrigerator
- Laundry: Upper Level
Features
- Double Vanity, Entrance Foyer, High Ceilings 10 ft Main, Tray Ceiling(s), Vaulted Ceiling(s), Walk-In Closet(s)
- Flooring: Ceramic Tile, Vinyl, Other
- Windows: Bay Window(s), Double Pane Windows
- Basement: Daylight,Exterior Entry,Finished,Full,Interior Entry
- Attic: Permanent Stairs
- Number of fireplaces: 1
- Fireplace features: Family Room, Gas Log, Gas Starter
- Common walls with other units/homes: No Common Walls
Interior area
- Total structure area: 4,000
- Total interior livable area: 4,000 sqft
Property
Parking
- Total spaces: 4
- Parking features: Attached, Driveway, Garage, Garage Door Opener, Garage Faces Side, Level Driveway, Storage
- Attached garage spaces: 2
- Has uncovered spaces: Yes
Accessibility
- Accessibility features: None
Features
- Levels: Two
- Stories: 2
- Patio & porch: Deck, Patio
- Exterior features: Garden, Lighting, Private Yard, No Dock
- Pool features: None
- Spa features: None
- Fencing: Back Yard,Fenced,Privacy,Wood
- Has view: Yes
- View description: Park/Greenbelt, Pool, Trees/Woods
- Waterfront features: None
- Body of water: None
Lot
- Size: 0.30 Acres
- Features: Back Yard, Corner Lot, Sprinklers In Front, Sprinklers In Rear
Details
- Additional structures: None
- Parcel number: 111 228
- Other equipment: None
- Horse amenities: None
Construction
Type & style
- Home type: SingleFamily
- Architectural style: Traditional,Other
- Property subtype: Single Family Residence, Residential
Materials
- Brick Front, Cement Siding
- Foundation: Slab
- Roof: Composition
Condition
- Resale
- New construction: No
- Year built: 2000
Utilities & green energy
- Electric: 110 Volts, 220 Volts
- Sewer: Public Sewer
- Water: Public
- Utilities for property: Cable Available, Electricity Available, Natural Gas Available, Phone Available, Sewer Available, Underground Utilities, Water Available
Green energy
- Energy efficient items: None
- Energy generation: None
Community & neighborhood
Security
- Security features: Carbon Monoxide Detector(s), Smoke Detector(s)
Community
- Community features: Barbecue, Clubhouse, Homeowners Assoc, Park, Playground, Pool, Tennis Court(s)
Location
- Region: Cumming
- Subdivision: Springmonte
HOA & financial
HOA
- Has HOA: Yes
- HOA fee: $875 annually
- Services included: Swim, Tennis
Other
Other facts
- Road surface type: Asphalt
Price history
| Date | Event | Price |
|---|---|---|
| 5/15/2025 | Sold | $770,000-2.4%$193/sqft |
Source: | ||
| 3/27/2025 | Pending sale | $789,000$197/sqft |
Source: | ||
| 3/11/2025 | Listed for sale | $789,000+6.6%$197/sqft |
Source: | ||
| 8/15/2024 | Sold | $740,000+0.7%$185/sqft |
Source: Public Record Report a problem | ||
| 7/16/2024 | Pending sale | $735,000$184/sqft |
Source: | ||
Public tax history
| Year | Property taxes | Tax assessment |
|---|---|---|
| 2024 | $5,480 +9.5% | $273,456 +3.3% |
| 2023 | $5,005 -4.2% | $264,720 +15.7% |
| 2022 | $5,225 +22.4% | $228,812 +33.5% |
Find assessor info on the county website
Neighborhood: Springmonte
Nearby schools
GreatSchools rating
- 8/10Big Creek Elementary SchoolGrades: PK-5Distance: 0.6 mi
- 8/10Piney Grove Middle SchoolGrades: 6-8Distance: 2.7 mi
- 9/10Denmark High SchoolGrades: 9-12Distance: 3.8 mi
Schools provided by the listing agent
- Elementary: Big Creek
- Middle: Piney Grove
- High: Denmark High School
Source: FMLS GA. This data may not be complete. We recommend contacting the local school district to confirm school assignments for this home.
Get a cash offer in 3 minutes
Find out how much your home could sell for in as little as 3 minutes with a no-obligation cash offer.
Estimated market value
$750,400

