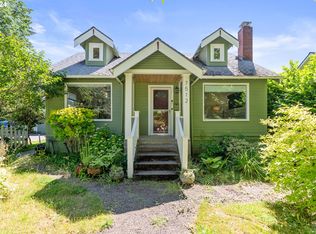Charming bungalow in heart of highly popular Multnomah Village! 1.5 bath, 3 beds w/ lrg bonus room-easily a 4th bedroom/office/artist studio! Wood floors, updated kitchen/baths, custom dining table/built-ins, quartz counters, Nest therm, AC, new HVAC, tankless h2o! Enchanting/private back yard w/ various sitting areas-decks, brick patio, slate patio w/ hottub, grass, garden, play structure! 4 min dog walk to bars, restaurants, coffee! 1 car garage, 2 addl storage/garage rooms!
This property is off market, which means it's not currently listed for sale or rent on Zillow. This may be different from what's available on other websites or public sources.
