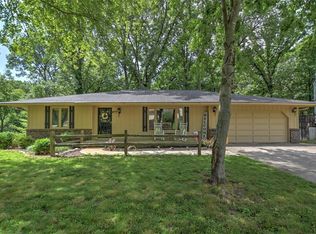Step inside and fall in love with this spacious ranch home with walk out basement. 3 bedrooms, 3 baths. Hall bath completely remodeled. Master bath has been updated. Beautiful new vinyl plank floors flow from the family room down the hallway. Stainless appliances & new backsplash in kitchen. New light fixtures. Slider in kitchen leads to a deck with views of the fenced backyard. Finished basement with family room, den, bath & spacious laundry room. Newer roof, newer a/c, waterproofed basement, radon system.
This property is off market, which means it's not currently listed for sale or rent on Zillow. This may be different from what's available on other websites or public sources.
