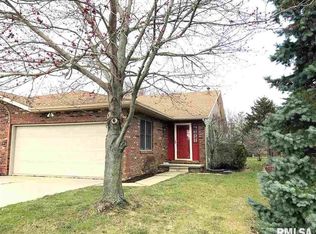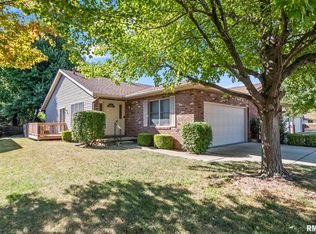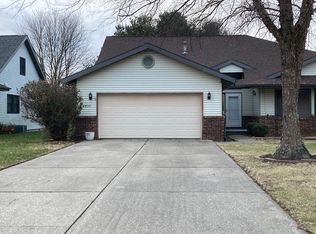Sold for $195,000 on 08/31/23
$195,000
2615 S Chase Dr, Springfield, IL 62704
2beds
1,400sqft
Single Family Residence, Residential
Built in 1989
8,955 Square Feet Lot
$219,900 Zestimate®
$139/sqft
$2,062 Estimated rent
Home value
$219,900
$209,000 - $231,000
$2,062/mo
Zestimate® history
Loading...
Owner options
Explore your selling options
What's special
This is a fabulous attached home brimming with pride of ownership in a prime West Springfield location. Find striking curb appeal from the front and a park like, serene backyard to be enjoyed from an expansive deck out back. Once inside you'll be mesmerized by the wide open & vaulted layout with natural light pouring through large windows & multiple skylights. A modish fireplace in the living room offers a delightful focal point accompanied by neutral color schemes blending tastefully through the generous dining room & kitchen. This fantastic kitchen offers bar seating at the island, bright white cabinetry, stainless appliances & trendy finishes in the hardware, fixtures & backsplash that leave you with an flawless layout ideal for hosting guests. Find super spacious bedrooms in this gem of a home; the master suite boasts huge walk in closet en suite full bathroom and French Door access to that beautiful back deck. Large laundry just off the kitchen doubles as mudroom in this perfectly utilized floor plan plus you'll find solid maintenance, dialed in cosmetics, charm & space in the perfect location!
Zillow last checked: 8 hours ago
Listing updated: September 04, 2023 at 01:01pm
Listed by:
Kyle T Killebrew Mobl:217-741-4040,
The Real Estate Group, Inc.
Bought with:
Derrel D Davis, 475086107
The Real Estate Group, Inc.
Source: RMLS Alliance,MLS#: CA1023501 Originating MLS: Capital Area Association of Realtors
Originating MLS: Capital Area Association of Realtors

Facts & features
Interior
Bedrooms & bathrooms
- Bedrooms: 2
- Bathrooms: 2
- Full bathrooms: 2
Bedroom 1
- Level: Main
- Dimensions: 16ft 1in x 13ft 3in
Bedroom 2
- Level: Main
- Dimensions: 12ft 1in x 13ft 4in
Kitchen
- Level: Main
- Dimensions: 16ft 9in x 17ft 11in
Laundry
- Level: Main
- Dimensions: 13ft 4in x 5ft 7in
Living room
- Level: Main
- Dimensions: 12ft 9in x 17ft 1in
Main level
- Area: 1400
Heating
- Forced Air
Cooling
- Central Air
Appliances
- Included: Dishwasher, Microwave, Range, Refrigerator
Features
- Ceiling Fan(s), Vaulted Ceiling(s)
- Windows: Skylight(s)
- Basement: Crawl Space,None
- Number of fireplaces: 1
- Fireplace features: Living Room
Interior area
- Total structure area: 1,400
- Total interior livable area: 1,400 sqft
Property
Parking
- Total spaces: 2
- Parking features: Attached, Paved
- Attached garage spaces: 2
Features
- Patio & porch: Deck
Lot
- Size: 8,955 sqft
- Dimensions: 199 x 45
- Features: Level
Details
- Parcel number: 21120201017
Construction
Type & style
- Home type: SingleFamily
- Architectural style: Ranch
- Property subtype: Single Family Residence, Residential
Materials
- Brick, Vinyl Siding
- Foundation: Concrete Perimeter
- Roof: Shingle
Condition
- New construction: No
- Year built: 1989
Utilities & green energy
- Sewer: Public Sewer
- Water: Public
- Utilities for property: Cable Available
Community & neighborhood
Location
- Region: Springfield
- Subdivision: None
HOA & financial
HOA
- Has HOA: Yes
- HOA fee: $20 annually
Other
Other facts
- Road surface type: Paved
Price history
| Date | Event | Price |
|---|---|---|
| 8/31/2023 | Sold | $195,000+8.4%$139/sqft |
Source: | ||
| 7/21/2023 | Pending sale | $179,900$129/sqft |
Source: | ||
| 7/18/2023 | Listed for sale | $179,900+38.5%$129/sqft |
Source: | ||
| 2/13/2021 | Listing removed | -- |
Source: Owner | ||
| 5/31/2015 | Listing removed | $129,900$93/sqft |
Source: Owner | ||
Public tax history
| Year | Property taxes | Tax assessment |
|---|---|---|
| 2024 | $4,264 +18.4% | $61,764 +27.5% |
| 2023 | $3,602 +1.5% | $48,424 +6.2% |
| 2022 | $3,549 +4% | $45,608 +3.9% |
Find assessor info on the county website
Neighborhood: 62704
Nearby schools
GreatSchools rating
- 5/10Lindsay SchoolGrades: K-5Distance: 0.6 mi
- 3/10Benjamin Franklin Middle SchoolGrades: 6-8Distance: 2.2 mi
- 7/10Springfield High SchoolGrades: 9-12Distance: 3.5 mi

Get pre-qualified for a loan
At Zillow Home Loans, we can pre-qualify you in as little as 5 minutes with no impact to your credit score.An equal housing lender. NMLS #10287.


