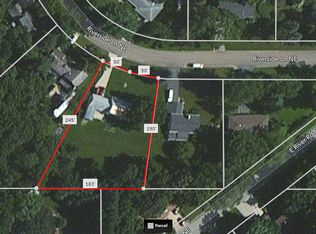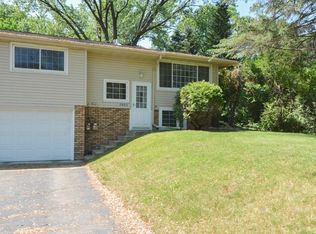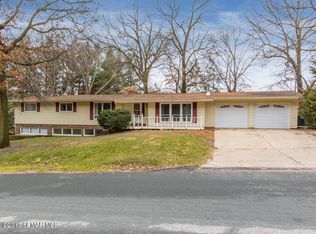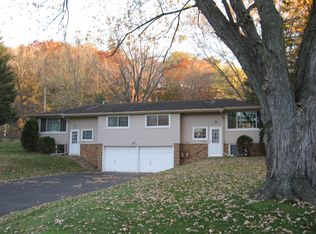Closed
$370,000
2615 Riverside Ln NE, Rochester, MN 55906
4beds
2,346sqft
Single Family Residence
Built in 1962
0.53 Square Feet Lot
$382,900 Zestimate®
$158/sqft
$2,371 Estimated rent
Home value
$382,900
$348,000 - $417,000
$2,371/mo
Zestimate® history
Loading...
Owner options
Explore your selling options
What's special
This beautifully-maintained and charming 4-bedroom, 2-bath home offers comfort, space, and convenience in one of Rochester's most welcoming neighborhoods. Located just minutes from Mayo Clinic and close to public transportation and the Mayo shuttle. This home has a new roof, water heater, and water softener in 2024, and a nearly new dishwasher and garbage disposal. The layout of this home offers all kinds of versatility. The entry-level (no stairs) includes a one bedroom living area equipped with a full kitchen, bath, laundry, a living room and a cozy fireplace-ideal for guests, flexible living, or potential rental income. Upstairs, you'll find a light-filled space with three additional bedrooms, 3/4 bath, a dining area, spacious living room, and kitchen with glass doors leading to the covered porch, fully fenced yard and beautiful gardens. This backyard private-oasis has well-tended mature flower gardens, including a bird bath and feeders and offers plenty of room to relax and entertain. Set on a quiet, closed-loop street, this home is in a friendly neighborhood known for being safe. This lovely home is just a short drive or shuttle to Mayo Clinic with quick access to local schools, bike trail, shopping, dining and a short walk to bus routes. Tandem single car garage with an add-on two car garage and extra room for storage. Move-in ready. This property offers exceptional value and won't be on the market for long. Schedule your tour today! This one is going to go quickly!
Zillow last checked: 8 hours ago
Listing updated: June 05, 2025 at 12:50pm
Listed by:
Sara Vix 507-990-1817,
Keller Williams Premier Realty
Bought with:
Amy S Piggee
RE/MAX Results
Source: NorthstarMLS as distributed by MLS GRID,MLS#: 6721695
Facts & features
Interior
Bedrooms & bathrooms
- Bedrooms: 4
- Bathrooms: 2
- Full bathrooms: 1
- 3/4 bathrooms: 1
Bedroom 1
- Level: Main
- Area: 92.56 Square Feet
- Dimensions: 9'4x9'11
Bedroom 2
- Level: Main
- Area: 112.39 Square Feet
- Dimensions: 11'4x9'11
Bedroom 3
- Level: Main
- Area: 120.89 Square Feet
- Dimensions: 10'8x11'4
Bedroom 4
- Level: Lower
- Area: 113.53 Square Feet
- Dimensions: 10'2x11'2
Dining room
- Level: Main
- Area: 125.61 Square Feet
- Dimensions: 12'8x9'11
Family room
- Level: Lower
- Area: 208.86 Square Feet
- Dimensions: 12'2x17'2
Kitchen
- Level: Main
- Area: 158.47 Square Feet
- Dimensions: 13'7x11'8
Living room
- Level: Main
- Area: 232.98 Square Feet
- Dimensions: 13'3x17'7
Heating
- Forced Air, Fireplace(s)
Cooling
- Central Air
Appliances
- Included: Dishwasher, Disposal, Dryer, Exhaust Fan, Freezer, Humidifier, Gas Water Heater, Microwave, Range, Refrigerator, Washer, Water Softener Owned
Features
- Basement: Block,Daylight,Finished,Walk-Out Access
- Number of fireplaces: 2
- Fireplace features: Family Room, Gas, Living Room, Wood Burning
Interior area
- Total structure area: 2,346
- Total interior livable area: 2,346 sqft
- Finished area above ground: 1,196
- Finished area below ground: 695
Property
Parking
- Total spaces: 3
- Parking features: Attached, Asphalt, Garage Door Opener
- Attached garage spaces: 3
- Has uncovered spaces: Yes
Accessibility
- Accessibility features: None
Features
- Levels: Multi/Split
- Patio & porch: Covered, Patio
- Fencing: Full
Lot
- Size: 0.53 sqft
- Dimensions: 113 x 191 x 138.9 x 193
- Features: Near Public Transit, Many Trees
Details
- Additional structures: Storage Shed
- Foundation area: 1150
- Parcel number: 742344049005
- Zoning description: Residential-Single Family
Construction
Type & style
- Home type: SingleFamily
- Property subtype: Single Family Residence
Materials
- Brick/Stone, Metal Siding, Frame
- Roof: Age 8 Years or Less,Asphalt
Condition
- Age of Property: 63
- New construction: No
- Year built: 1962
Utilities & green energy
- Electric: Circuit Breakers, Power Company: Rochester Public Utilities
- Gas: Natural Gas
- Sewer: City Sewer/Connected
- Water: City Water/Connected
Community & neighborhood
Location
- Region: Rochester
- Subdivision: Riverview Sub
HOA & financial
HOA
- Has HOA: No
Price history
| Date | Event | Price |
|---|---|---|
| 6/5/2025 | Sold | $370,000+10.8%$158/sqft |
Source: | ||
| 5/20/2025 | Pending sale | $334,000$142/sqft |
Source: | ||
| 5/18/2025 | Listed for sale | $334,000+33.6%$142/sqft |
Source: | ||
| 5/31/2017 | Sold | $250,000+11.6%$107/sqft |
Source: | ||
| 4/24/2017 | Pending sale | $224,000$95/sqft |
Source: Coldwell Banker Burnet - Rochester #4078987 Report a problem | ||
Public tax history
| Year | Property taxes | Tax assessment |
|---|---|---|
| 2025 | $3,960 +9.7% | $292,400 +4.6% |
| 2024 | $3,610 | $279,600 -1.9% |
| 2023 | -- | $285,100 +0.5% |
Find assessor info on the county website
Neighborhood: 55906
Nearby schools
GreatSchools rating
- 5/10Hoover Elementary SchoolGrades: 3-5Distance: 0.6 mi
- 4/10Kellogg Middle SchoolGrades: 6-8Distance: 0.7 mi
- 8/10Century Senior High SchoolGrades: 8-12Distance: 1.7 mi
Schools provided by the listing agent
- Elementary: Churchill-Hoover
- Middle: Kellogg
- High: Century
Source: NorthstarMLS as distributed by MLS GRID. This data may not be complete. We recommend contacting the local school district to confirm school assignments for this home.
Get a cash offer in 3 minutes
Find out how much your home could sell for in as little as 3 minutes with a no-obligation cash offer.
Estimated market value$382,900
Get a cash offer in 3 minutes
Find out how much your home could sell for in as little as 3 minutes with a no-obligation cash offer.
Estimated market value
$382,900



