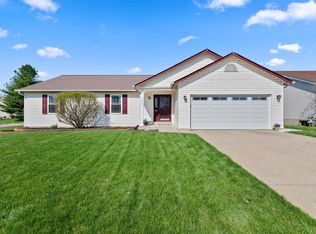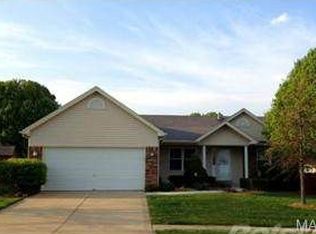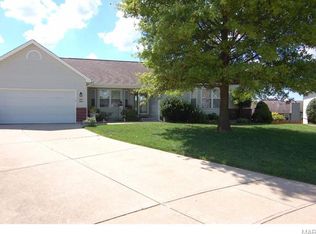Closed
Listing Provided by:
David Stewart 314-225-8364,
The Hermann London Group LLC
Bought with: Veal Williams Real Estate
Price Unknown
2615 Riley Paul Ct, O'Fallon, MO 63368
3beds
1,628sqft
Single Family Residence
Built in 1996
7,840.8 Square Feet Lot
$331,500 Zestimate®
$--/sqft
$2,069 Estimated rent
Home value
$331,500
$315,000 - $348,000
$2,069/mo
Zestimate® history
Loading...
Owner options
Explore your selling options
What's special
Beautiful 3bed 2 full bath home in the heart of O'Fallon. This well maintained home boasts an open concept with a huge vaulted ceiling living room, dining room, and kitchen with copious cabinet space (and a great sized pantry!) Main floor laundry, oversized two car garage, and wood burning fire place. Furnace, Air Conditioner, and Water Heater are 5 years old, and the Roof is 7 yr old (well maintained.)
Zillow last checked: 8 hours ago
Listing updated: April 28, 2025 at 04:58pm
Listing Provided by:
David Stewart 314-225-8364,
The Hermann London Group LLC
Bought with:
Demetria L Veal Williams, 2008002364
Veal Williams Real Estate
Source: MARIS,MLS#: 23010314 Originating MLS: St. Louis Association of REALTORS
Originating MLS: St. Louis Association of REALTORS
Facts & features
Interior
Bedrooms & bathrooms
- Bedrooms: 3
- Bathrooms: 2
- Full bathrooms: 2
- Main level bathrooms: 2
- Main level bedrooms: 3
Primary bedroom
- Features: Floor Covering: Carpeting, Wall Covering: Some
- Level: Main
- Area: 192
- Dimensions: 12x16
Bedroom
- Features: Floor Covering: Carpeting, Wall Covering: Some
- Level: Main
- Area: 130
- Dimensions: 10x13
Bedroom
- Features: Floor Covering: Carpeting, Wall Covering: Some
- Level: Main
- Area: 130
- Dimensions: 10x13
Dining room
- Features: Floor Covering: Vinyl, Wall Covering: Some
- Level: Main
- Area: 171
- Dimensions: 19x9
Kitchen
- Features: Floor Covering: Vinyl, Wall Covering: Some
- Level: Main
- Area: 120
- Dimensions: 12x10
Living room
- Features: Floor Covering: Carpeting, Wall Covering: Some
- Level: Main
- Area: 378
- Dimensions: 21x18
Heating
- Natural Gas, Forced Air
Cooling
- Central Air, Electric
Appliances
- Included: Dishwasher, Disposal, Dryer, Electric Range, Electric Oven, Refrigerator, Gas Water Heater
Features
- Double Vanity, Shower, Separate Dining, Open Floorplan, Vaulted Ceiling(s)
- Flooring: Carpet
- Windows: Window Treatments, Insulated Windows
- Basement: Unfinished
- Number of fireplaces: 1
- Fireplace features: Living Room, Wood Burning
Interior area
- Total structure area: 1,628
- Total interior livable area: 1,628 sqft
- Finished area above ground: 1,628
Property
Parking
- Total spaces: 2
- Parking features: Attached, Garage, Oversized
- Attached garage spaces: 2
Features
- Levels: One
Lot
- Size: 7,840 sqft
- Dimensions: 70 x 110
- Features: Level
Details
- Parcel number: 200677448000001.0000000
- Special conditions: Standard
Construction
Type & style
- Home type: SingleFamily
- Architectural style: Ranch,Traditional
- Property subtype: Single Family Residence
Materials
- Vinyl Siding
Condition
- Year built: 1996
Utilities & green energy
- Sewer: Public Sewer
- Water: Public
Community & neighborhood
Location
- Region: Ofallon
- Subdivision: Ridgetop Estate Add
Other
Other facts
- Listing terms: Cash,Conventional,FHA,VA Loan
- Ownership: Private
- Road surface type: Concrete
Price history
| Date | Event | Price |
|---|---|---|
| 4/20/2023 | Sold | -- |
Source: | ||
| 3/6/2023 | Pending sale | $300,000$184/sqft |
Source: | ||
| 3/3/2023 | Listed for sale | $300,000$184/sqft |
Source: | ||
| 2/1/1996 | Sold | -- |
Source: Agent Provided Report a problem | ||
Public tax history
| Year | Property taxes | Tax assessment |
|---|---|---|
| 2024 | $3,746 0% | $56,607 |
| 2023 | $3,748 +26.8% | $56,607 +36.6% |
| 2022 | $2,955 | $41,428 |
Find assessor info on the county website
Neighborhood: 63368
Nearby schools
GreatSchools rating
- 4/10Dardenne Elementary SchoolGrades: K-5Distance: 0.2 mi
- 9/10Ft. Zuwmalt West Middle SchoolGrades: 6-8Distance: 1.8 mi
- 10/10Ft. Zumwalt West High SchoolGrades: 9-12Distance: 1.8 mi
Schools provided by the listing agent
- Elementary: Dardenne Elem.
- Middle: Ft. Zumwalt West Middle
- High: Ft. Zumwalt West High
Source: MARIS. This data may not be complete. We recommend contacting the local school district to confirm school assignments for this home.
Get a cash offer in 3 minutes
Find out how much your home could sell for in as little as 3 minutes with a no-obligation cash offer.
Estimated market value
$331,500


