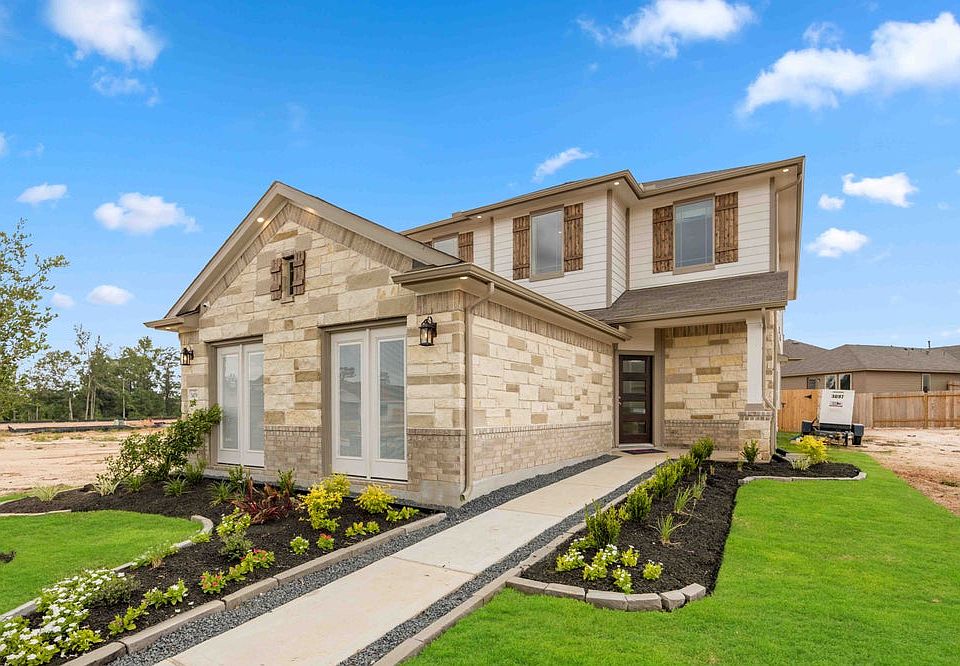The Mansfield floor plan, designed with 2,416 square feet of space, offers a unique blend of comfort and style, perfect for modern living. This home features an inviting entrance that seamlessly connects to the spacious family room and kitchen for memorable gatherings. With five bedrooms, including an owner's suite with a walk-in closet and a luxurious bath, privacy and comfort are paramount. Additional highlights include a versatile study, a spacious laundry room, and a covered patio, perfect for outdoor enjoyment. The Mansfield is a testament to quality craftsmanship, blending functionality with elegance to create a space that feels like home.
New construction
$340,488
2615 Rain Quail Ct, Conroe, TX 77306
5beds
2,416sqft
Single Family Residence
Built in 2025
4,791.6 Square Feet Lot
$330,800 Zestimate®
$141/sqft
$54/mo HOA
What's special
Inviting entranceSpacious family roomCovered patioVersatile studySpacious laundry roomLuxurious bathKitchen for memorable gatherings
- 18 days |
- 20 |
- 4 |
Zillow last checked: 7 hours ago
Listing updated: September 26, 2025 at 11:45am
Listed by:
Daniel Signorelli TREC #0419930 713-609-1986,
The Signorelli Company
Source: HAR,MLS#: 17347917
Travel times
Schedule tour
Facts & features
Interior
Bedrooms & bathrooms
- Bedrooms: 5
- Bathrooms: 3
- Full bathrooms: 2
- 1/2 bathrooms: 1
Rooms
- Room types: Utility Room
Primary bathroom
- Features: Half Bath, Primary Bath: Double Sinks, Primary Bath: Jetted Tub, Primary Bath: Soaking Tub, Secondary Bath(s): Tub/Shower Combo
Kitchen
- Features: Kitchen open to Family Room, Walk-in Pantry
Heating
- Natural Gas
Cooling
- Ceiling Fan(s), Electric
Appliances
- Included: ENERGY STAR Qualified Appliances, Disposal, Gas Oven, Microwave, Gas Range, Dishwasher
- Laundry: Electric Dryer Hookup, Washer Hookup
Features
- Formal Entry/Foyer, High Ceilings, Prewired for Alarm System, Primary Bed - 1st Floor, Walk-In Closet(s)
- Flooring: Carpet, Vinyl
- Windows: Insulated/Low-E windows
Interior area
- Total structure area: 2,416
- Total interior livable area: 2,416 sqft
Property
Parking
- Total spaces: 2
- Parking features: Attached
- Attached garage spaces: 2
Features
- Stories: 2
- Patio & porch: Covered, Patio/Deck, Porch
- Exterior features: Sprinkler System
- Has spa: Yes
- Fencing: Back Yard
Lot
- Size: 4,791.6 Square Feet
- Features: Subdivided, 0 Up To 1/4 Acre
Details
- Parcel number: 820398
Construction
Type & style
- Home type: SingleFamily
- Architectural style: Traditional
- Property subtype: Single Family Residence
Materials
- Brick, Cement Siding, Stone
- Foundation: Slab
- Roof: Composition
Condition
- New construction: Yes
- Year built: 2025
Details
- Builder name: First America Homes
Utilities & green energy
- Water: Water District
Green energy
- Green verification: HERS Index Score
- Energy efficient items: Thermostat, Lighting, HVAC, Exposure/Shade
Community & HOA
Community
- Security: Prewired for Alarm System
- Subdivision: Meadow Park
HOA
- Has HOA: Yes
- HOA fee: $650 annually
Location
- Region: Conroe
Financial & listing details
- Price per square foot: $141/sqft
- Tax assessed value: $58,000
- Date on market: 9/18/2025
- Listing terms: Cash,Conventional,FHA,Investor,USDA Loan,VA Loan
- Ownership: Full Ownership
About the community
PlaygroundPark
New Homes in Conroe, TX with Top-Rated Conroe ISD SchoolsWelcome to Meadow Park, a new home community in Conroe, TX offering comfort, convenience and charm. Located just south of Highway 105 on Waukegan Road, Meadow Park provides easy access to shopping, dining and entertainment in Conroe and The Woodlands. Zoned to highly regarded Conroe ISD schools, this community is ideal for families and individuals seeking both quality education and modern living.A Convenient Location Near The WoodlandsMeadow Park combines a peaceful neighborhood feel with quick access to major destinations. From your new home in 77306, you'll be close to employment centers, healthcare, shopping and recreation in Conroe and The Woodlands. Whether you're enjoying a quiet evening at home or heading out for a weekend adventure, Meadow Park makes it simple to live life your way.Modern Floorplans Designed for Today's FamiliesChoose from thoughtfully designed new construction homes with versatile floorplans offering up to five bedrooms. Each home in Meadow Park includes open-concept living, energy-efficient features and stylish finishes. With a variety of options to suit your needs, Meadow Park is one of the most desirable new home communities near Houston, TX.
Source: First America Homes

