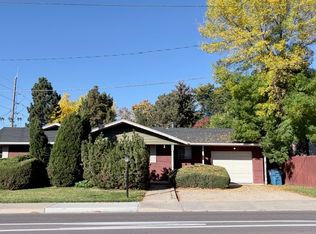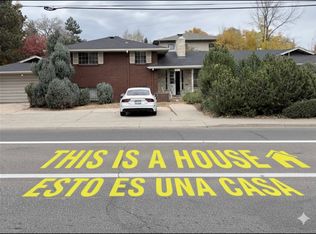Sold for $870,000
$870,000
2615 Quay Street, Wheat Ridge, CO 80033
4beds
1,912sqft
Single Family Residence
Built in 1956
7,946 Square Feet Lot
$-- Zestimate®
$455/sqft
$3,100 Estimated rent
Home value
Not available
Estimated sales range
Not available
$3,100/mo
Zestimate® history
Loading...
Owner options
Explore your selling options
What's special
Discover unparalleled luxury in Wheat Ridge, in this beautifully renovated home situated in between two of Denver's premiere parks, Sloan's Lake and Crown Hill.
Upon entrance you're greeted by a stylish interior and spacious open layout, creating an inviting atmosphere for comfortable living. You'll love the convenient flow between the kitchen and dining area, to the brand new pergola and deck, perfect for entertaining and enjoying Colorado's beautiful weather in your private fully fenced in yard!
The upper level features an oversized primary suite, accompanied by a walk-in closet, and a calming spa-like primary bathroom adorned from floor to ceiling with sand porcelain tile. In addition you'll find another bedroom, and full bathroom.The lower level stays filled with natural light throughout the day, and features two spacious bedrooms, a den perfect for that idyllic movie night, complete with a laundry room and another full bathroom.
Walk into homeownership with the comfort of knowing everything has been updated, including a brand new roof, windows, new central AC, french drains, stainless steel appliances and much more! Don't miss the opportunity to make this home yours!
Zillow last checked: 8 hours ago
Listing updated: October 01, 2024 at 11:08am
Listed by:
Eliza Sparks eliza.sparks@compass.com,
Compass - Denver
Bought with:
Jaime Visbal, 100085746
HomeSmart
Source: REcolorado,MLS#: 4774521
Facts & features
Interior
Bedrooms & bathrooms
- Bedrooms: 4
- Bathrooms: 3
- Full bathrooms: 2
- 3/4 bathrooms: 1
Primary bedroom
- Level: Upper
Bedroom
- Level: Upper
Bedroom
- Level: Lower
Bedroom
- Level: Lower
Primary bathroom
- Level: Upper
Bathroom
- Level: Upper
Bathroom
- Level: Lower
Den
- Level: Lower
Dining room
- Level: Main
Kitchen
- Level: Main
Laundry
- Level: Lower
Living room
- Level: Main
Heating
- Forced Air
Cooling
- Central Air
Appliances
- Included: Cooktop, Dishwasher, Disposal, Down Draft, Microwave, Oven, Refrigerator
Features
- Eat-in Kitchen, Kitchen Island, Open Floorplan, Pantry, Primary Suite, Quartz Counters, Walk-In Closet(s)
- Flooring: Carpet, Tile, Wood
- Windows: Double Pane Windows
- Basement: Sump Pump
Interior area
- Total structure area: 1,912
- Total interior livable area: 1,912 sqft
- Finished area above ground: 1,912
Property
Parking
- Total spaces: 2
- Parking features: Garage - Attached, Carport
- Attached garage spaces: 1
- Carport spaces: 1
- Covered spaces: 2
Features
- Levels: Tri-Level
- Patio & porch: Covered, Deck, Front Porch
- Exterior features: Lighting, Private Yard, Rain Gutters
- Fencing: Full
Lot
- Size: 7,946 sqft
- Features: Corner Lot, Irrigated, Landscaped, Level, Near Public Transit, Sprinklers In Front
- Residential vegetation: Xeriscaping
Details
- Parcel number: 022416
- Special conditions: Standard
Construction
Type & style
- Home type: SingleFamily
- Architectural style: Traditional
- Property subtype: Single Family Residence
Materials
- Brick, Wood Siding
- Roof: Composition
Condition
- Updated/Remodeled
- Year built: 1956
Utilities & green energy
- Sewer: Public Sewer
- Water: Public
Community & neighborhood
Security
- Security features: Carbon Monoxide Detector(s), Smoke Detector(s)
Location
- Region: Wheat Ridge
- Subdivision: Barths
Other
Other facts
- Listing terms: Cash,Conventional,FHA,Jumbo
- Ownership: Individual
Price history
| Date | Event | Price |
|---|---|---|
| 7/19/2024 | Sold | $870,000+6.7%$455/sqft |
Source: | ||
| 6/25/2024 | Pending sale | $815,000$426/sqft |
Source: | ||
| 6/20/2024 | Listed for sale | $815,000+55.2%$426/sqft |
Source: | ||
| 2/1/2024 | Sold | $525,000$275/sqft |
Source: Public Record Report a problem | ||
Public tax history
| Year | Property taxes | Tax assessment |
|---|---|---|
| 2024 | $2,280 +22.4% | $32,778 |
| 2023 | $1,863 -1.4% | $32,778 +17.6% |
| 2022 | $1,889 +11.5% | $27,873 -2.8% |
Find assessor info on the county website
Neighborhood: 80033
Nearby schools
GreatSchools rating
- 2/10Lumberg Elementary SchoolGrades: PK-6Distance: 0.4 mi
- 3/10Jefferson High SchoolGrades: 7-12Distance: 0.3 mi
Schools provided by the listing agent
- Elementary: Lumberg
- Middle: Jefferson
- High: Jefferson
- District: Jefferson County R-1
Source: REcolorado. This data may not be complete. We recommend contacting the local school district to confirm school assignments for this home.
Get pre-qualified for a loan
At Zillow Home Loans, we can pre-qualify you in as little as 5 minutes with no impact to your credit score.An equal housing lender. NMLS #10287.

