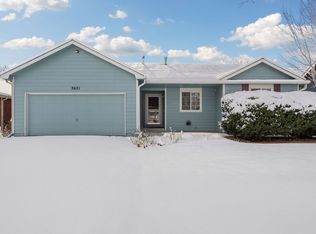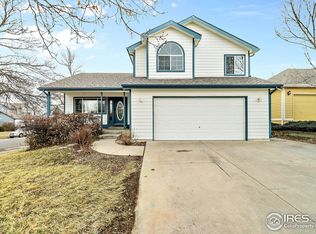Sold for $658,000 on 09/17/24
$658,000
2615 Pleasant Valley Rd, Fort Collins, CO 80521
5beds
2,964sqft
Residential-Detached, Residential
Built in 1997
6,600 Square Feet Lot
$653,500 Zestimate®
$222/sqft
$3,245 Estimated rent
Home value
$653,500
$621,000 - $693,000
$3,245/mo
Zestimate® history
Loading...
Owner options
Explore your selling options
What's special
Experience the epitome of modern ranch-style living at 2615 Pleasant Valley Road in Fort Collins, CO. This meticulously crafted home, in exceptional condition, offers a seamless blend of sophistication and comfort. With 5 bedrooms and 3 bathrooms, this ranch plan provides spacious accommodation for all. Enjoy panoramic views off the greenbelt from the comfort of your own home. Step into the spacious living area illuminated by natural light cascading through large windows, accentuating the sleek hardwood floors. Dual blinds in the living room allow for customizable lighting and ambiance. The kitchen is a culinary enthusiast's dream, featuring stainless steel appliances and ample cabinet space. Retreat to the luxurious primary suite, complete with an ensuite bathroom and a walk-in closet. Additional bedrooms offer versatility for guests, a home office, or a hobby room. The finished walkout basement is a haven of versatility, featuring a full kitchen, bath, terrace, and solid core alder doors. A storage room with double shelving ensures organization is effortless. The basement level bathroom boasts a luxurious French shower, adding a touch of elegance to your daily routine. Step outside to discover a sanctuary of relaxation, complete with a large Bullfrog jacuzzi, garden pond, and waterfall. Outdoor pull-down screens on the terrace offer privacy and comfort, extending your living space outdoors. Conveniently located near parks, shops, and dining options, this home offers the perfect combination of convenience and luxury. Don't miss your chance to make this exquisite property your own - schedule a showing today and experience the unmatched lifestyle awaiting you at 2615 Pleasant Valley Road.
Zillow last checked: 8 hours ago
Listing updated: September 25, 2025 at 09:53am
Listed by:
Jimmy Stewart 970-667-2707,
Coldwell Banker Realty-NOCO
Bought with:
Madalyn Winner
LIV Sotheby's Intl Realty
Source: IRES,MLS#: 1011921
Facts & features
Interior
Bedrooms & bathrooms
- Bedrooms: 5
- Bathrooms: 3
- Full bathrooms: 1
- 3/4 bathrooms: 2
- Main level bedrooms: 3
Primary bedroom
- Area: 255
- Dimensions: 15 x 17
Bedroom 2
- Area: 132
- Dimensions: 11 x 12
Bedroom 3
- Area: 81
- Dimensions: 9 x 9
Bedroom 4
- Area: 224
- Dimensions: 16 x 14
Bedroom 5
- Area: 154
- Dimensions: 14 x 11
Dining room
- Area: 108
- Dimensions: 12 x 9
Family room
- Area: 360
- Dimensions: 20 x 18
Kitchen
- Area: 132
- Dimensions: 12 x 11
Living room
- Area: 144
- Dimensions: 12 x 12
Heating
- Forced Air
Cooling
- Central Air
Appliances
- Included: Gas Range/Oven, Dishwasher, Refrigerator, Microwave, Disposal
- Laundry: Washer/Dryer Hookups, Main Level
Features
- Satellite Avail, High Speed Internet, Eat-in Kitchen, Separate Dining Room, Cathedral/Vaulted Ceilings, Open Floorplan, Pantry, Stain/Natural Trim, Walk-In Closet(s), Open Floor Plan, Walk-in Closet
- Flooring: Wood, Wood Floors, Vinyl
- Windows: Window Coverings, Double Pane Windows
- Basement: Full,Partially Finished,Walk-Out Access,Daylight
- Has fireplace: No
- Fireplace features: None
Interior area
- Total structure area: 2,964
- Total interior livable area: 2,964 sqft
- Finished area above ground: 1,498
- Finished area below ground: 1,466
Property
Parking
- Total spaces: 2
- Parking features: Garage Door Opener
- Attached garage spaces: 2
- Details: Garage Type: Attached
Accessibility
- Accessibility features: Level Lot, Main Floor Bath, Accessible Bedroom, Stall Shower, Main Level Laundry
Features
- Stories: 1
- Patio & porch: Patio, Deck
- Exterior features: Lighting, Hot Tub Included
- Spa features: Heated
- Fencing: Fenced,Wood
- Waterfront features: Abuts Pond/Lake
Lot
- Size: 6,600 sqft
- Features: Curbs, Gutters, Sidewalks, Fire Hydrant within 500 Feet, Lawn Sprinkler System, Wooded, Level, Abuts Park, Within City Limits
Details
- Parcel number: R1509942
- Zoning: RES
- Special conditions: Private Owner
Construction
Type & style
- Home type: SingleFamily
- Architectural style: Contemporary/Modern,Ranch
- Property subtype: Residential-Detached, Residential
Materials
- Wood/Frame, Brick
- Roof: Composition
Condition
- Not New, Previously Owned
- New construction: No
- Year built: 1997
Utilities & green energy
- Electric: Electric, City of FTC
- Gas: Natural Gas, Xcel
- Sewer: City Sewer
- Water: City Water, City of Fort Collins
- Utilities for property: Natural Gas Available, Electricity Available, Cable Available
Green energy
- Energy efficient items: Southern Exposure
Community & neighborhood
Location
- Region: Fort Collins
- Subdivision: Siena
HOA & financial
HOA
- Has HOA: Yes
- HOA fee: $175 annually
- Services included: Common Amenities, Management
Other
Other facts
- Listing terms: Cash,Conventional,FHA,VA Loan,Owner Pay Points
- Road surface type: Paved, Asphalt
Price history
| Date | Event | Price |
|---|---|---|
| 9/17/2024 | Sold | $658,000-1.1%$222/sqft |
Source: | ||
| 8/23/2024 | Pending sale | $665,000$224/sqft |
Source: | ||
| 8/8/2024 | Price change | $665,000-3.6%$224/sqft |
Source: | ||
| 7/13/2024 | Price change | $690,000-1.4%$233/sqft |
Source: | ||
| 6/20/2024 | Listed for sale | $700,000+47.4%$236/sqft |
Source: | ||
Public tax history
| Year | Property taxes | Tax assessment |
|---|---|---|
| 2024 | $3,663 +22.1% | $43,805 -1% |
| 2023 | $3,000 -1% | $44,230 +39.2% |
| 2022 | $3,032 -5.6% | $31,768 -2.8% |
Find assessor info on the county website
Neighborhood: P.O.E.T
Nearby schools
GreatSchools rating
- 8/10Bauder Elementary SchoolGrades: PK-5Distance: 0.4 mi
- 5/10Blevins Middle SchoolGrades: 6-8Distance: 1 mi
- 8/10Rocky Mountain High SchoolGrades: 9-12Distance: 2.2 mi
Schools provided by the listing agent
- Elementary: Bauder
- Middle: Blevins
- High: Poudre
Source: IRES. This data may not be complete. We recommend contacting the local school district to confirm school assignments for this home.
Get a cash offer in 3 minutes
Find out how much your home could sell for in as little as 3 minutes with a no-obligation cash offer.
Estimated market value
$653,500
Get a cash offer in 3 minutes
Find out how much your home could sell for in as little as 3 minutes with a no-obligation cash offer.
Estimated market value
$653,500

