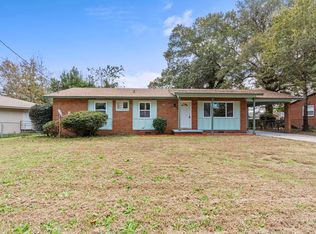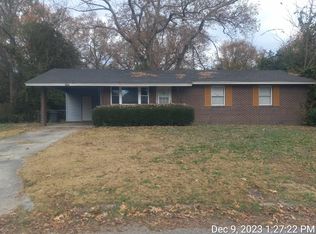Sold for $159,000 on 05/27/25
$159,000
2615 NANNETTE Drive, Augusta, GA 30906
3beds
1,525sqft
Single Family Residence
Built in 1964
0.31 Acres Lot
$165,800 Zestimate®
$104/sqft
$1,509 Estimated rent
Home value
$165,800
$143,000 - $192,000
$1,509/mo
Zestimate® history
Loading...
Owner options
Explore your selling options
What's special
Welcome home to 2615 Nannette Drive! This wonderful home features 3 bedrooms, 1.5 bathrooms, Eat-In-Kitchen, and large fenced yard. The kitchen has plenty of cabinets for storage and appliances and a separate laundry room. Enjoy the spacious backyard while sitting under the covered patio. This home is conveniently located within minutes of Fort Eisenhower, restaurants, parks and shopping. Home has been updated and is move in ready!
Zillow last checked: 8 hours ago
Listing updated: May 30, 2025 at 09:12am
Listed by:
Caleb Willing 706-825-5086,
Better Homes & Gardens Executive Partners
Bought with:
Chris Samuels, 73319
Roman Realty
Source: Hive MLS,MLS#: 539673
Facts & features
Interior
Bedrooms & bathrooms
- Bedrooms: 3
- Bathrooms: 2
- Full bathrooms: 1
- 1/2 bathrooms: 1
Primary bedroom
- Level: Main
- Dimensions: 12 x 14
Bedroom 2
- Level: Main
- Dimensions: 13 x 11
Bedroom 3
- Level: Main
- Dimensions: 12 x 11
Primary bathroom
- Level: Main
- Dimensions: 9 x 10
Kitchen
- Level: Main
- Dimensions: 9 x 9
Living room
- Level: Main
- Dimensions: 12 x 18
Heating
- Forced Air
Cooling
- Ceiling Fan(s), Central Air
Appliances
- Included: Dishwasher, Electric Range
Features
- Blinds, Eat-in Kitchen, Recently Painted, Washer Hookup, Electric Dryer Hookup
- Flooring: Carpet, Vinyl
- Has fireplace: No
Interior area
- Total structure area: 1,525
- Total interior livable area: 1,525 sqft
Property
Parking
- Parking features: Parking Pad
Features
- Levels: One
- Patio & porch: See Remarks
- Exterior features: Other
- Fencing: Fenced
Lot
- Size: 0.31 Acres
- Dimensions: 66 x 159
- Features: Landscaped, See Remarks
Details
- Parcel number: 1104019000
Construction
Type & style
- Home type: SingleFamily
- Architectural style: Ranch
- Property subtype: Single Family Residence
Materials
- Brick, Vinyl Siding
- Foundation: Slab
- Roof: Composition
Condition
- Updated/Remodeled
- New construction: No
- Year built: 1964
Utilities & green energy
- Sewer: Public Sewer
Community & neighborhood
Location
- Region: Augusta
- Subdivision: Fernwood
Other
Other facts
- Listing agreement: Exclusive Right To Sell
- Listing terms: VA Loan,Cash,Conventional
Price history
| Date | Event | Price |
|---|---|---|
| 5/27/2025 | Sold | $159,000-3.6%$104/sqft |
Source: | ||
| 5/1/2025 | Pending sale | $164,900$108/sqft |
Source: | ||
| 3/22/2025 | Listed for sale | $164,900+29.8%$108/sqft |
Source: | ||
| 2/7/2025 | Sold | $127,000-2.2%$83/sqft |
Source: | ||
| 1/24/2025 | Pending sale | $129,900$85/sqft |
Source: | ||
Public tax history
| Year | Property taxes | Tax assessment |
|---|---|---|
| 2024 | $1,968 +40.1% | $51,836 +30.4% |
| 2023 | $1,404 -2.4% | $39,744 +6.7% |
| 2022 | $1,438 +6% | $37,235 +16.9% |
Find assessor info on the county website
Neighborhood: Old Savannah
Nearby schools
GreatSchools rating
- 3/10Hains Elementary SchoolGrades: PK-5Distance: 0.3 mi
- 3/10Richmond Hill K-8Grades: PK-8Distance: 1.2 mi
- 2/10Butler High SchoolGrades: 9-12Distance: 0.3 mi
Schools provided by the listing agent
- Elementary: A Dorothy Haines
- Middle: Richmond Hill K-8
- High: Butler Comp.
Source: Hive MLS. This data may not be complete. We recommend contacting the local school district to confirm school assignments for this home.

Get pre-qualified for a loan
At Zillow Home Loans, we can pre-qualify you in as little as 5 minutes with no impact to your credit score.An equal housing lender. NMLS #10287.

