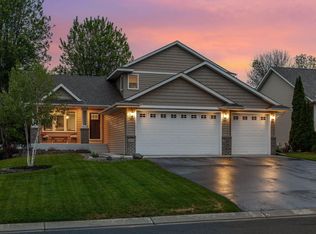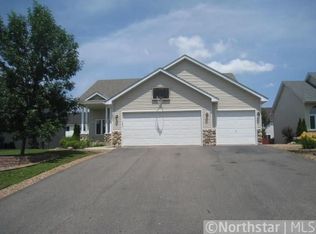Closed
$500,000
2615 King Ave, Shakopee, MN 55379
4beds
3,179sqft
Single Family Residence
Built in 2003
7,840.8 Square Feet Lot
$502,800 Zestimate®
$157/sqft
$2,821 Estimated rent
Home value
$502,800
$478,000 - $528,000
$2,821/mo
Zestimate® history
Loading...
Owner options
Explore your selling options
What's special
Discover this beautifully appointed four-bedroom, three-bathroom home with a dedicated office, offering a perfect balance of elegance, comfort, and thoughtful updates. Designed to accommodate both everyday living and functional entertaining, this residence features multiple living areas that provide versatility and space for every occasion. The updated kitchen is the heart of the home, complete with modern finishes, abundant storage, and an inviting breakfast nook. Soaring ceilings and expansive windows create an airy, light-filled atmosphere throughout.
Step outside to enjoy the fenced yard, featuring a charming gazebo and maintenance free deck, offering an ideal setting for al fresco dining or quiet moments surrounded by nature. The spacious 3-car garage offers plenty of room for vehicles and storage, while recent updates, including a new roof (2022), furnace and A/C (2021), bring peace of mind for years to come. For added assurance, this home has been professionally inspected for your comfort and convenience.
Zillow last checked: 8 hours ago
Listing updated: August 11, 2025 at 01:32pm
Listed by:
Joshua Wiggins 612-723-9457,
Lakes Sotheby's International Realty
Bought with:
Thomas Scott
RE/MAX Advantage Plus
Source: NorthstarMLS as distributed by MLS GRID,MLS#: 6745785
Facts & features
Interior
Bedrooms & bathrooms
- Bedrooms: 4
- Bathrooms: 3
- Full bathrooms: 2
- 3/4 bathrooms: 1
Bedroom 1
- Level: Upper
- Area: 168 Square Feet
- Dimensions: 14x12
Bedroom 2
- Level: Upper
- Area: 110 Square Feet
- Dimensions: 11x10
Bedroom 3
- Level: Upper
- Area: 110 Square Feet
- Dimensions: 11x10
Bedroom 4
- Level: Lower
- Area: 110 Square Feet
- Dimensions: 11x10
Bonus room
- Level: Lower
- Area: 130 Square Feet
- Dimensions: 13x10
Dining room
- Level: Main
- Area: 255 Square Feet
- Dimensions: 17x15
Family room
- Level: Lower
- Area: 308 Square Feet
- Dimensions: 22x14
Game room
- Level: Lower
- Area: 168 Square Feet
- Dimensions: 14x12
Kitchen
- Level: Main
- Area: 162 Square Feet
- Dimensions: 18x09
Living room
- Level: Main
- Area: 221 Square Feet
- Dimensions: 17x13
Office
- Level: Lower
- Area: 110 Square Feet
- Dimensions: 11x10
Recreation room
- Level: Lower
- Area: 224 Square Feet
- Dimensions: 16x14
Heating
- Forced Air
Cooling
- Central Air
Appliances
- Included: Dishwasher, Dryer, Microwave, Range, Refrigerator, Washer, Water Softener Owned
Features
- Basement: Daylight,Egress Window(s),Finished,Full,Concrete,Storage Space,Sump Pump
- Number of fireplaces: 1
- Fireplace features: Gas
Interior area
- Total structure area: 3,179
- Total interior livable area: 3,179 sqft
- Finished area above ground: 1,594
- Finished area below ground: 1,374
Property
Parking
- Total spaces: 3
- Parking features: Attached, Asphalt, Garage Door Opener
- Attached garage spaces: 3
- Has uncovered spaces: Yes
Accessibility
- Accessibility features: None
Features
- Levels: Four or More Level Split
- Patio & porch: Composite Decking
- Pool features: None
- Fencing: Chain Link
Lot
- Size: 7,840 sqft
- Dimensions: 65 x 124
- Features: Wooded
Details
- Foundation area: 1696
- Parcel number: 273470540
- Zoning description: Residential-Single Family
Construction
Type & style
- Home type: SingleFamily
- Property subtype: Single Family Residence
Materials
- Vinyl Siding, Frame
- Roof: Age 8 Years or Less,Asphalt
Condition
- Age of Property: 22
- New construction: No
- Year built: 2003
Utilities & green energy
- Electric: Circuit Breakers
- Gas: Natural Gas
- Sewer: City Sewer/Connected
- Water: City Water/Connected
Community & neighborhood
Location
- Region: Shakopee
- Subdivision: Monarch Estates
HOA & financial
HOA
- Has HOA: No
Other
Other facts
- Road surface type: Paved
Price history
| Date | Event | Price |
|---|---|---|
| 8/11/2025 | Sold | $500,000$157/sqft |
Source: | ||
| 7/17/2025 | Pending sale | $500,000$157/sqft |
Source: | ||
| 7/7/2025 | Listed for sale | $500,000-1.9%$157/sqft |
Source: | ||
| 6/23/2025 | Listing removed | $509,900$160/sqft |
Source: | ||
| 6/5/2025 | Price change | $509,900-1%$160/sqft |
Source: | ||
Public tax history
| Year | Property taxes | Tax assessment |
|---|---|---|
| 2024 | $4,984 -4.6% | $483,300 +3.8% |
| 2023 | $5,226 +7.6% | $465,400 -2.9% |
| 2022 | $4,856 +13.8% | $479,100 +25% |
Find assessor info on the county website
Neighborhood: 55379
Nearby schools
GreatSchools rating
- 8/10Sun Path Elementary SchoolGrades: K-5Distance: 0.3 mi
- 5/10Shakopee East Junior High SchoolGrades: 6-8Distance: 1.1 mi
- 7/10Shakopee Senior High SchoolGrades: 9-12Distance: 1.9 mi
Get a cash offer in 3 minutes
Find out how much your home could sell for in as little as 3 minutes with a no-obligation cash offer.
Estimated market value
$502,800
Get a cash offer in 3 minutes
Find out how much your home could sell for in as little as 3 minutes with a no-obligation cash offer.
Estimated market value
$502,800

