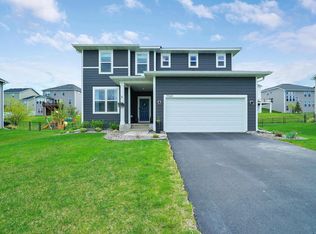Closed
$565,000
2615 Isabelle Dr, Victoria, MN 55386
3beds
3,237sqft
Single Family Residence
Built in 2018
0.28 Acres Lot
$577,300 Zestimate®
$175/sqft
$3,568 Estimated rent
Home value
$577,300
$525,000 - $635,000
$3,568/mo
Zestimate® history
Loading...
Owner options
Explore your selling options
What's special
Discover refined living in the prestigious Meadows of Wasserman Lake, Victoria. This exquisite 2018-built residence showcases custom finishes throughout its thoughtfully designed interior. The main level unfolds with an open-concept layout, featuring a spacious living area, gourmet kitchen , and elegant dining space that seamlessly connects to the meticulously landscaped grounds. Step onto the low-maintenance deck for serene outdoor enjoyment. The upper level boasts a luxurious primary suite with a spa-like bathroom and generous walk-in closet, complemented by two additional well-appointed bedrooms. A three-car garage provides ample space for vehicles and storage. Nestled in the tranquil neighborhood with charming streets perfect for leisurely walks, this home offers suburban serenity while remaining minutes from downtown Victoria's amenities. This property presents a rare opportunity to embrace a lifestyle of modern sophistication in one of Victoria's most coveted locations.
Zillow last checked: 8 hours ago
Listing updated: November 16, 2025 at 12:22am
Listed by:
Geoffrey D Bray 952-356-5977,
Engel & Volkers Minneapolis Downtown,
Lindsay Bacigalupo 763-350-0022
Bought with:
Cynthia Wolff
Realty Group LLC
Source: NorthstarMLS as distributed by MLS GRID,MLS#: 6604679
Facts & features
Interior
Bedrooms & bathrooms
- Bedrooms: 3
- Bathrooms: 3
- Full bathrooms: 1
- 3/4 bathrooms: 1
- 1/2 bathrooms: 1
Bedroom 1
- Level: Upper
- Area: 252 Square Feet
- Dimensions: 14x18
Bedroom 2
- Level: Upper
- Area: 154 Square Feet
- Dimensions: 14x11
Bedroom 3
- Level: Upper
- Area: 154 Square Feet
- Dimensions: 14x11
Family room
- Level: Upper
- Area: 272 Square Feet
- Dimensions: 16x17
Kitchen
- Level: Main
- Area: 320 Square Feet
- Dimensions: 20x16
Laundry
- Level: Upper
- Area: 66 Square Feet
- Dimensions: 6x11
Living room
- Level: Main
- Area: 272 Square Feet
- Dimensions: 17x16
Study
- Level: Main
- Area: 132 Square Feet
- Dimensions: 11x12
Heating
- Forced Air
Cooling
- Central Air
Appliances
- Included: Cooktop, Dishwasher, Dryer, Exhaust Fan, Freezer, Gas Water Heater, Microwave, Range, Refrigerator, Washer
Features
- Basement: Full,Concrete,Storage Space,Unfinished
- Has fireplace: No
Interior area
- Total structure area: 3,237
- Total interior livable area: 3,237 sqft
- Finished area above ground: 2,233
- Finished area below ground: 0
Property
Parking
- Total spaces: 3
- Parking features: Attached
- Attached garage spaces: 3
Accessibility
- Accessibility features: None
Features
- Levels: Two
- Stories: 2
- Fencing: None
Lot
- Size: 0.28 Acres
- Dimensions: 100 x 174 x 86 x 126
- Features: Many Trees
Details
- Foundation area: 1004
- Parcel number: 655390250
- Zoning description: Residential-Single Family
Construction
Type & style
- Home type: SingleFamily
- Property subtype: Single Family Residence
Materials
- Shake Siding, Vinyl Siding, Wood Siding, Concrete
- Roof: Asphalt
Condition
- Age of Property: 7
- New construction: No
- Year built: 2018
Utilities & green energy
- Electric: Circuit Breakers
- Gas: Natural Gas
- Sewer: City Sewer/Connected
- Water: City Water/Connected
Community & neighborhood
Location
- Region: Victoria
- Subdivision: Meadows Of Wassermann Lake
HOA & financial
HOA
- Has HOA: No
Price history
| Date | Event | Price |
|---|---|---|
| 11/15/2024 | Sold | $565,000-0.9%$175/sqft |
Source: | ||
| 10/21/2024 | Pending sale | $569,900$176/sqft |
Source: | ||
| 10/14/2024 | Price change | $569,900-0.9%$176/sqft |
Source: | ||
| 9/18/2024 | Price change | $575,000-0.8%$178/sqft |
Source: | ||
| 9/5/2024 | Price change | $579,900-1.4%$179/sqft |
Source: | ||
Public tax history
| Year | Property taxes | Tax assessment |
|---|---|---|
| 2024 | $5,852 +4.5% | $518,800 -2.4% |
| 2023 | $5,602 +3.7% | $531,500 +2.7% |
| 2022 | $5,404 +2.9% | $517,500 +18.6% |
Find assessor info on the county website
Neighborhood: 55386
Nearby schools
GreatSchools rating
- 9/10Victoria Elementary SchoolGrades: K-5Distance: 0.5 mi
- 7/10Chaska Middle School EastGrades: 6-8Distance: 4.1 mi
- 9/10Chanhassen High SchoolGrades: 9-12Distance: 4.8 mi
Get a cash offer in 3 minutes
Find out how much your home could sell for in as little as 3 minutes with a no-obligation cash offer.
Estimated market value
$577,300
Get a cash offer in 3 minutes
Find out how much your home could sell for in as little as 3 minutes with a no-obligation cash offer.
Estimated market value
$577,300
