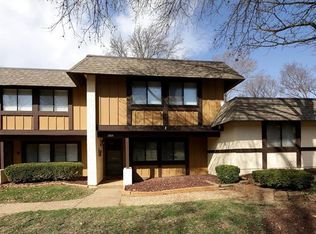Closed
Listing Provided by:
Merle E Schneider 314-422-8040,
SCHNEIDER Real Estate
Bought with: Coldwell Banker Realty - Gundaker
Price Unknown
2615 Hampton Rd UNIT B, Saint Charles, MO 63303
3beds
1,716sqft
Townhouse
Built in 1977
-- sqft lot
$260,100 Zestimate®
$--/sqft
$2,175 Estimated rent
Home value
$260,100
$242,000 - $281,000
$2,175/mo
Zestimate® history
Loading...
Owner options
Explore your selling options
What's special
Welcome to your NEW Fully Renovated Home. Guests are welcomed by an Intimate Restoned Front Entry Patio & Perfect for Morning Coffee. The Main Floor has been Freshly Painted & New Luxury Vinyl Plank installed throughout. NEWLY Remodeled Kitchen-Dining Room Combo with NEW Cabinets, NEW Counter Tops, NEW Stainless-Steel Appliances & you’ll love the NEW Atrium Double Door providing fantastic views of a 2nd picture perfect Garden Patio embraced by Wooded Forest Surrounding. Main floor Laundry Room w/ NEW Updated Bath. The 2nd floor has a Spacious Primary Bedroom w/ Balcony overlooking the Garden area-with 2 Impressive, Oversized Walk-In Closets. Primary Bath has been Updated along w/ New Ceramic Tile Flooring. If that does not catch your eye how about All NEW Luxury Vinyl Plank throughout plus 2 More Bedrooms & Loft area & an updated 3rd Bath.The entire 2nd floor has been Freshly Painted as well a NEW Furnace & Oversized 2 Car Garage.All offers in by noon 6/19 with a response time of 7pm!
Zillow last checked: 8 hours ago
Listing updated: April 28, 2025 at 05:57pm
Listing Provided by:
Merle E Schneider 314-422-8040,
SCHNEIDER Real Estate
Bought with:
Kyle R Hughes, 2015032478
Coldwell Banker Realty - Gundaker
Source: MARIS,MLS#: 24033495 Originating MLS: St. Charles County Association of REALTORS
Originating MLS: St. Charles County Association of REALTORS
Facts & features
Interior
Bedrooms & bathrooms
- Bedrooms: 3
- Bathrooms: 3
- Full bathrooms: 2
- 1/2 bathrooms: 1
- Main level bathrooms: 1
Primary bedroom
- Features: Floor Covering: Luxury Vinyl Plank, Wall Covering: Some
- Level: Upper
- Area: 272
- Dimensions: 17x16
Bedroom
- Features: Floor Covering: Luxury Vinyl Plank, Wall Covering: Some
- Level: Upper
- Area: 130
- Dimensions: 13x10
Bedroom
- Features: Floor Covering: Luxury Vinyl Plank, Wall Covering: Some
- Level: Upper
- Area: 120
- Dimensions: 12x10
Primary bathroom
- Features: Floor Covering: Ceramic Tile, Wall Covering: Some
- Level: Upper
- Area: 40
- Dimensions: 8x5
Breakfast room
- Features: Floor Covering: Luxury Vinyl Plank, Wall Covering: Some
- Level: Main
- Area: 154
- Dimensions: 14x11
Dining room
- Features: Floor Covering: Luxury Vinyl Plank, Wall Covering: None
- Level: Main
- Area: 108
- Dimensions: 12x9
Kitchen
- Features: Floor Covering: Luxury Vinyl Plank, Wall Covering: Some
- Level: Main
- Area: 140
- Dimensions: 14x10
Laundry
- Features: Floor Covering: Luxury Vinyl Plank, Wall Covering: None
- Level: Main
- Area: 15
- Dimensions: 5x3
Living room
- Features: Floor Covering: Luxury Vinyl Plank, Wall Covering: Some
- Level: Main
- Area: 234
- Dimensions: 18x13
Loft
- Features: Floor Covering: Luxury Vinyl Plank, Wall Covering: None
- Level: Upper
- Area: 117
- Dimensions: 13x9
Heating
- Natural Gas, Forced Air
Cooling
- Ceiling Fan(s), Central Air, Electric
Appliances
- Included: Gas Water Heater, Dishwasher, Disposal, Electric Cooktop, Microwave, Stainless Steel Appliance(s)
- Laundry: Main Level
Features
- Shower, Entrance Foyer, Kitchen/Dining Room Combo, Open Floorplan, Walk-In Closet(s), Kitchen Island, Custom Cabinetry
- Flooring: Carpet
- Doors: French Doors
- Windows: Tilt-In Windows
- Has basement: No
- Has fireplace: No
Interior area
- Total structure area: 1,716
- Total interior livable area: 1,716 sqft
- Finished area above ground: 1,716
- Finished area below ground: 0
Property
Parking
- Total spaces: 2
- Parking features: Alley Access, Garage, Garage Door Opener
- Garage spaces: 2
Features
- Levels: Two
- Patio & porch: Deck, Patio
Lot
- Features: Adjoins Common Ground, Adjoins Open Ground, Adjoins Wooded Area, Level
Details
- Additional structures: Garage(s)
- Parcel number: 3011851431500B6.0000000
- Special conditions: Standard
Construction
Type & style
- Home type: Townhouse
- Architectural style: Traditional
- Property subtype: Townhouse
- Attached to another structure: Yes
Materials
- Frame
- Foundation: Slab
Condition
- Updated/Remodeled
- New construction: No
- Year built: 1977
Utilities & green energy
- Sewer: Public Sewer
- Water: Public
Community & neighborhood
Location
- Region: Saint Charles
- Subdivision: Heritage #4
HOA & financial
HOA
- HOA fee: $225 monthly
- Services included: Other
Other
Other facts
- Listing terms: Cash,Conventional,FHA,VA Loan
- Ownership: Private
- Road surface type: Asphalt
Price history
| Date | Event | Price |
|---|---|---|
| 7/19/2024 | Sold | -- |
Source: | ||
| 6/19/2024 | Pending sale | $249,900$146/sqft |
Source: | ||
| 6/15/2024 | Listed for sale | $249,900+56.3%$146/sqft |
Source: | ||
| 3/8/2024 | Sold | -- |
Source: | ||
| 1/25/2024 | Pending sale | $159,900$93/sqft |
Source: | ||
Public tax history
Tax history is unavailable.
Neighborhood: 63303
Nearby schools
GreatSchools rating
- 5/10Becky-David Elementary SchoolGrades: PK-5Distance: 1 mi
- 8/10Barnwell Middle SchoolGrades: 6-8Distance: 1.1 mi
- 8/10Francis Howell North High SchoolGrades: 9-12Distance: 1.1 mi
Schools provided by the listing agent
- Elementary: Becky-David Elem.
- Middle: Barnwell Middle
- High: Francis Howell North High
Source: MARIS. This data may not be complete. We recommend contacting the local school district to confirm school assignments for this home.
Get a cash offer in 3 minutes
Find out how much your home could sell for in as little as 3 minutes with a no-obligation cash offer.
Estimated market value
$260,100
Get a cash offer in 3 minutes
Find out how much your home could sell for in as little as 3 minutes with a no-obligation cash offer.
Estimated market value
$260,100
