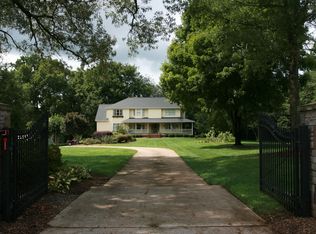Closed
$2,125,000
2615 Grey Rd, Davidson, NC 28036
4beds
5,645sqft
Single Family Residence
Built in 2004
7.51 Acres Lot
$2,110,200 Zestimate®
$376/sqft
$6,902 Estimated rent
Home value
$2,110,200
$1.94M - $2.28M
$6,902/mo
Zestimate® history
Loading...
Owner options
Explore your selling options
What's special
Welcome to this custom farmhouse homestead nestled on 7.5+ acres, seamlessly blending tranquil privacy with convenient access to downtown Davidson. Recently renovated, this home showcases rich refinished hardwoods and a luxurious main-level primary ensuite with a spacious walk-in closet. The chef's kitchen is adorned with wood beams and includes a wet bar, ice maker, wine cooler and a charming farm sink. The inviting great room has a custom wrought iron fireplace screen and exquisite stone surround. Upstairs you will find 2 bedrooms that share an updated full bathroom and a versatile flex space with loft. The newly finished basement offers a large bedroom, exercise room, 2.5 stylish bathrooms, a modern kitchen and great room--perfect for a second living quarters . Step outside to your outdoor oasis, featuring a pool, expansive patio and stone fire pit. Extensive grading enhances both drainage and aesthetics, while a secure dog run ensures your furry friends have their own space.
Zillow last checked: 8 hours ago
Listing updated: February 11, 2025 at 08:33am
Listing Provided by:
Jill Gibson jill.gibson@allentate.com,
Allen Tate Lake Norman,
Meredith Hall,
Allen Tate Company - Greer
Bought with:
Brian Connaughton
CRG Real Estate
Source: Canopy MLS as distributed by MLS GRID,MLS#: 4185197
Facts & features
Interior
Bedrooms & bathrooms
- Bedrooms: 4
- Bathrooms: 7
- Full bathrooms: 5
- 1/2 bathrooms: 2
- Main level bedrooms: 1
Primary bedroom
- Features: En Suite Bathroom, Garden Tub, Walk-In Closet(s)
- Level: Main
Bedroom s
- Level: Upper
Bedroom s
- Level: Upper
Bedroom s
- Features: En Suite Bathroom
- Level: Basement
Bathroom full
- Level: Upper
Bathroom half
- Level: Main
Bathroom full
- Level: Main
Bathroom full
- Level: Basement
Bathroom full
- Level: Basement
Bonus room
- Level: Upper
Dining room
- Level: Main
Exercise room
- Level: Basement
Family room
- Level: Main
Great room
- Level: Basement
Kitchen
- Features: Kitchen Island, Walk-In Pantry, Wet Bar
- Level: Main
Laundry
- Level: Main
Office
- Level: Main
Sunroom
- Level: Main
Heating
- Forced Air
Cooling
- Central Air, ENERGY STAR Qualified Equipment
Appliances
- Included: Bar Fridge, Dishwasher, Disposal, Double Oven, Down Draft, Electric Oven, Gas Range, Ice Maker, Wall Oven, Wine Refrigerator
- Laundry: Electric Dryer Hookup, Mud Room, Main Level
Features
- Pantry, Walk-In Closet(s), Walk-In Pantry, Wet Bar
- Flooring: Carpet, Tile, Wood
- Doors: French Doors, Insulated Door(s)
- Windows: Insulated Windows
- Basement: Daylight,Exterior Entry,Finished,Interior Entry,Storage Space,Walk-Out Access
- Fireplace features: Family Room, Gas, Great Room
Interior area
- Total structure area: 3,630
- Total interior livable area: 5,645 sqft
- Finished area above ground: 3,630
- Finished area below ground: 2,015
Property
Parking
- Total spaces: 2
- Parking features: Circular Driveway, Detached Garage, Garage Door Opener, Garage Faces Side, Garage on Main Level
- Garage spaces: 2
- Has uncovered spaces: Yes
Features
- Levels: Two
- Stories: 2
- Patio & porch: Deck, Front Porch, Patio, Side Porch
- Exterior features: Fire Pit
- Pool features: In Ground
- Fencing: Fenced
Lot
- Size: 7.51 Acres
- Features: Wooded
Details
- Parcel number: 00303115
- Zoning: R
- Special conditions: Standard
Construction
Type & style
- Home type: SingleFamily
- Architectural style: Farmhouse
- Property subtype: Single Family Residence
Materials
- Cedar Shake, Stone
- Roof: Metal
Condition
- New construction: No
- Year built: 2004
Utilities & green energy
- Sewer: Septic Installed
- Water: Well
- Utilities for property: Cable Available, Electricity Connected
Community & neighborhood
Location
- Region: Davidson
- Subdivision: None
Other
Other facts
- Listing terms: Cash,Conventional,VA Loan
- Road surface type: Concrete, Paved
Price history
| Date | Event | Price |
|---|---|---|
| 2/10/2025 | Sold | $2,125,000-5.6%$376/sqft |
Source: | ||
| 1/1/2025 | Price change | $2,250,000-10%$399/sqft |
Source: | ||
| 9/26/2024 | Listed for sale | $2,500,000+13.7%$443/sqft |
Source: | ||
| 11/1/2023 | Listing removed | -- |
Source: | ||
| 9/28/2023 | Price change | $2,199,000-2.3%$390/sqft |
Source: | ||
Public tax history
| Year | Property taxes | Tax assessment |
|---|---|---|
| 2025 | -- | $1,533,300 |
| 2024 | -- | $1,533,300 |
| 2023 | -- | $1,533,300 +33.2% |
Find assessor info on the county website
Neighborhood: 28036
Nearby schools
GreatSchools rating
- 9/10Davidson K-8 SchoolGrades: K-8Distance: 2.1 mi
- 6/10William Amos Hough HighGrades: 9-12Distance: 2.5 mi
Schools provided by the listing agent
- Elementary: Davidson K-8
- Middle: Davidson K-8
- High: William Amos Hough
Source: Canopy MLS as distributed by MLS GRID. This data may not be complete. We recommend contacting the local school district to confirm school assignments for this home.
Get a cash offer in 3 minutes
Find out how much your home could sell for in as little as 3 minutes with a no-obligation cash offer.
Estimated market value
$2,110,200
Get a cash offer in 3 minutes
Find out how much your home could sell for in as little as 3 minutes with a no-obligation cash offer.
Estimated market value
$2,110,200
