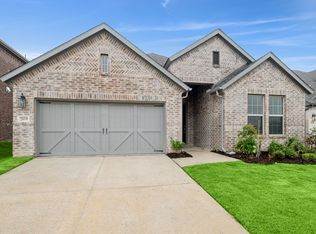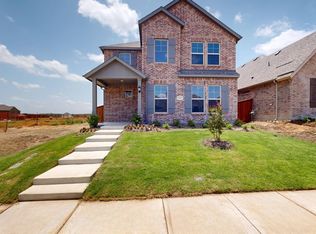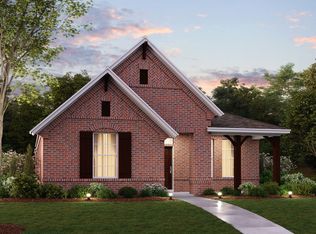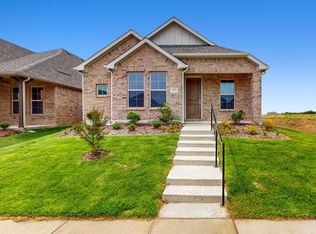Sold on 10/27/25
Price Unknown
2615 Gladewater Rd, Celina, TX 75009
4beds
2,696sqft
Single Family Residence
Built in 2025
6,294.42 Square Feet Lot
$422,500 Zestimate®
$--/sqft
$2,962 Estimated rent
Home value
$422,500
$401,000 - $444,000
$2,962/mo
Zestimate® history
Loading...
Owner options
Explore your selling options
What's special
Built by M-I Homes. Discover modern living at its finest in this stunning new construction 2-story home by M-I Homes, one of the nation’s leading new construction home builders, located at 2615 Gladewater Road in Celina, TX.
Boasting 4 bedrooms, 3.5 bathrooms, and a 2-car garage, this home offers a spacious and inviting environment for you to call home.
This Home Features:
- Step inside to find a thoughtfully designed open floor plan that seamlessly connects the kitchen, living, and dining areas.
- The kitchen is a chef's dream with sleek countertops, ample cabinet space, and high-end appliances, making meal preparation a breeze while entertaining guests.
- The covered patio provides a perfect spot for enjoying your morning coffee or hosting outdoor gatherings with friends and family.
- The 4 bedrooms offer comfort and privacy, providing the ideal retreat after a long day.
- The 3.5 bathrooms are well-appointed with modern fixtures and finishes, enhancing the overall luxury feel of the home.
As one of our new homes for sale in Celina, TX 2615 Gladewater Road, is located in the exceptional and amenity-rich Lilybrooke At Legacy Hills community, a master-planned community with 7 amenity centers, a beautiful pool and play-scape. This family-friendly community also provides access to major highways and sits within Celina ISD.
Don’t miss the chance to own a brand-new home in this fantastic community. Schedule a visit today to learn more about how you can start enjoying all that life at Lilybrooke at Legacy Hills has to offer.
Zillow last checked: 8 hours ago
Listing updated: October 28, 2025 at 12:18pm
Listed by:
Robert Powley 0832861 210-421-9291,
Escape Realty 210-421-9291
Bought with:
Lora Karacic
Monument Realty
Source: NTREIS,MLS#: 20927116
Facts & features
Interior
Bedrooms & bathrooms
- Bedrooms: 4
- Bathrooms: 3
- Full bathrooms: 3
Primary bedroom
- Features: Walk-In Closet(s)
- Level: First
- Dimensions: 16 x 13
Bedroom
- Features: Split Bedrooms, Walk-In Closet(s)
- Level: First
- Dimensions: 11 x 11
Bedroom
- Level: Second
- Dimensions: 12 x 10
Bedroom
- Level: Second
- Dimensions: 13 x 14
Dining room
- Level: First
- Dimensions: 18 x 8
Game room
- Level: Second
- Dimensions: 19 x 14
Living room
- Level: First
- Dimensions: 18 x 17
Office
- Level: First
- Dimensions: 13 x 13
Heating
- Central, Natural Gas
Cooling
- Central Air, Ceiling Fan(s), Electric
Appliances
- Included: Dishwasher, Electric Oven, Gas Cooktop, Disposal, Gas Range, Gas Water Heater, Microwave, Tankless Water Heater, Vented Exhaust Fan, Water Purifier
- Laundry: Washer Hookup, Laundry in Utility Room
Features
- Decorative/Designer Lighting Fixtures, Granite Counters, High Speed Internet, Kitchen Island, Open Floorplan, Cable TV, Walk-In Closet(s)
- Flooring: Carpet, Ceramic Tile, Luxury Vinyl Plank
- Windows: Bay Window(s)
- Has basement: No
- Has fireplace: No
Interior area
- Total interior livable area: 2,696 sqft
Property
Parking
- Total spaces: 2
- Parking features: Garage Faces Front, Garage, Garage Door Opener
- Attached garage spaces: 2
Features
- Levels: Two
- Stories: 2
- Patio & porch: Patio, Covered
- Exterior features: Private Yard, Rain Gutters
- Pool features: None, Community
Lot
- Size: 6,294 sqft
- Dimensions: 50 x 126 x 50 x 125
- Features: Landscaped, Subdivision, Sprinkler System, Few Trees
Details
- Parcel number: 2926239
Construction
Type & style
- Home type: SingleFamily
- Architectural style: Traditional,Detached
- Property subtype: Single Family Residence
Materials
- Brick
- Foundation: Slab
- Roof: Composition
Condition
- Year built: 2025
Utilities & green energy
- Sewer: Public Sewer
- Water: Public
- Utilities for property: Natural Gas Available, Sewer Available, Separate Meters, Underground Utilities, Water Available, Cable Available
Green energy
- Energy efficient items: Appliances, HVAC, Thermostat, Water Heater, Windows
- Water conservation: Low-Flow Fixtures
Community & neighborhood
Security
- Security features: Prewired, Carbon Monoxide Detector(s), Fire Sprinkler System, Smoke Detector(s)
Community
- Community features: Fenced Yard, Golf, Playground, Park, Pool, Sidewalks, Trails/Paths, Community Mailbox, Curbs
Location
- Region: Celina
- Subdivision: Lilybrooke at Legacy Hills
HOA & financial
HOA
- Has HOA: Yes
- HOA fee: $642 annually
- Services included: All Facilities, Association Management, Maintenance Grounds
- Association name: Essex Association
- Association phone: 972-428-2030
Other
Other facts
- Listing terms: Cash,Conventional,FHA,VA Loan
Price history
| Date | Event | Price |
|---|---|---|
| 10/27/2025 | Sold | -- |
Source: NTREIS #20927116 | ||
| 10/10/2025 | Pending sale | $459,990$171/sqft |
Source: NTREIS #20927116 | ||
| 10/1/2025 | Price change | $459,990-1.1%$171/sqft |
Source: NTREIS #20927116 | ||
| 9/17/2025 | Price change | $464,990-1.1%$172/sqft |
Source: NTREIS #20927116 | ||
| 9/3/2025 | Price change | $469,990-2.1%$174/sqft |
Source: NTREIS #20927116 | ||
Public tax history
| Year | Property taxes | Tax assessment |
|---|---|---|
| 2025 | -- | $150,000 |
Find assessor info on the county website
Neighborhood: 75009
Nearby schools
GreatSchools rating
- NACelina Primary SchoolGrades: PK-KDistance: 4.2 mi
- 7/10Jerry & Linda Moore Middle SchoolGrades: 6-8Distance: 3 mi
- 8/10Celina High SchoolGrades: 9-12Distance: 3.9 mi
Schools provided by the listing agent
- Elementary: Bobby Ray-Afton Martin
- Middle: Jerry & Linda Moore
- High: Celina
- District: Celina ISD
Source: NTREIS. This data may not be complete. We recommend contacting the local school district to confirm school assignments for this home.
Get a cash offer in 3 minutes
Find out how much your home could sell for in as little as 3 minutes with a no-obligation cash offer.
Estimated market value
$422,500
Get a cash offer in 3 minutes
Find out how much your home could sell for in as little as 3 minutes with a no-obligation cash offer.
Estimated market value
$422,500



