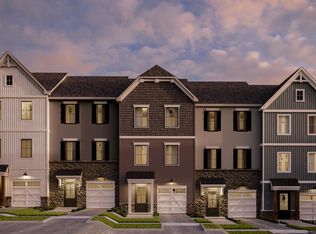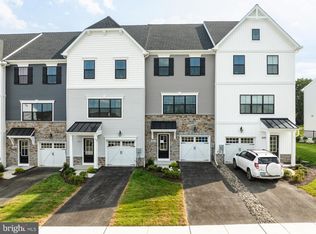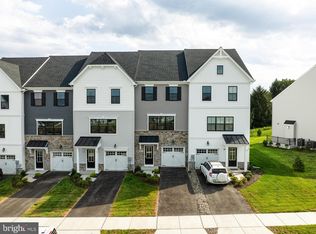This Hayward Farmhouse is a beautifully designed 3-story townhome offering 4 bedrooms and 3.5 bathrooms. Step inside through the welcoming 1st-floor Foyer, featuring a coat closet and direct access to the garage. Down the hall, a versatile Flex Space awaits—ideal for a home office or workout room—along with a private Guest Suite complete with a walk-in closet and ensuite bath. On the 2nd floor, an open-concept layout creates a bright and airy main living space. The Family Room, Dining Area, and Kitchen flow seamlessly together, perfect for both relaxing and entertaining. The Kitchen boasts quartz countertops, a stylish tile backsplash, a gas range, Whirlpool stainless steel appliances, and extended cabinetry. Sliding glass doors off the Dining Area open to a composite deck, expanding your living space outdoors. Wide triple windows flood the Family Room with natural light, while engineered plank flooring extends throughout the level. Upstairs, the Owner’s Suite offers a private retreat with a walk-in closet and an ensuite bath featuring a dual vanity. Two additional bedrooms—each with double-door closets—a full hall bath, a convenient Laundry Room, and a hall closet complete the 3rd floor. Keystone Custom Homes is building a community of new homes in Frederick, MD, a city that has recently been ranked among the top 100 best places to live in the United States! Kellerton is a luxurious, equestrian-inspired community, nested near towns like Whittier, Cannon Bluff, and Clover Hill, and has tree-lined streets and a variety of home styles. Residents of Kellerton look forward to the community’s many amenities including tot lots for the kids to play on, several athletic fields, walking trails, a dog park, and a beautiful award-winning clubhouse with an Olympic-sized pool! Residents get to enjoy all of this and more just by stepping out their front door. Price shown includes all applicable incentives when using a Keystone Custom Homes preferred lender. Price subject to change without notice. Estimated Completion: Winter '25-'26
New construction
Price cut: $29K (9/25)
$510,900
2615 Front Shed Dr, Frederick, MD 21702
4beds
2,167sqft
Est.:
Townhouse
Built in 2025
2,200 Square Feet Lot
$-- Zestimate®
$236/sqft
$88/mo HOA
What's special
- 283 days |
- 79 |
- 6 |
Zillow last checked: 8 hours ago
Listing updated: November 19, 2025 at 08:30am
Listed by:
Benjamin Rutt 717-455-3499,
Patriot Realty, LLC (717) 963-2903
Source: Bright MLS,MLS#: MDFR2060560
Tour with a local agent
Facts & features
Interior
Bedrooms & bathrooms
- Bedrooms: 4
- Bathrooms: 4
- Full bathrooms: 3
- 1/2 bathrooms: 1
- Main level bathrooms: 1
- Main level bedrooms: 1
Rooms
- Room types: Dining Room, Primary Bedroom, Bedroom 2, Bedroom 3, Kitchen, Family Room, Foyer, In-Law/auPair/Suite, Laundry, Bathroom 2, Primary Bathroom, Full Bath, Half Bath
Primary bedroom
- Level: Upper
Bedroom 2
- Level: Upper
Bedroom 3
- Level: Upper
Primary bathroom
- Level: Upper
Bathroom 2
- Level: Upper
Dining room
- Level: Upper
Family room
- Level: Upper
Foyer
- Level: Main
Other
- Level: Main
Half bath
- Level: Upper
Other
- Level: Main
Kitchen
- Level: Upper
Laundry
- Level: Upper
Heating
- Forced Air, Natural Gas
Cooling
- Central Air, Electric
Appliances
- Included: Electric Water Heater
- Laundry: Laundry Room
Features
- Has basement: No
- Has fireplace: No
Interior area
- Total structure area: 2,167
- Total interior livable area: 2,167 sqft
- Finished area above ground: 2,167
Property
Parking
- Total spaces: 1
- Parking features: Inside Entrance, Storage, Off Street, Attached, Driveway
- Attached garage spaces: 1
- Has uncovered spaces: Yes
Accessibility
- Accessibility features: None
Features
- Levels: Three
- Stories: 3
- Pool features: Community
Lot
- Size: 2,200 Square Feet
Details
- Additional structures: Above Grade
- Parcel number: NO TAX RECORD
- Zoning: RESIDENTIAL
- Special conditions: Standard
Construction
Type & style
- Home type: Townhouse
- Architectural style: Traditional
- Property subtype: Townhouse
Materials
- Frame, Stick Built, Other
- Foundation: Other, Slab
- Roof: Composition,Shingle
Condition
- New construction: Yes
- Year built: 2025
Details
- Builder model: Hayward Farmhouse
- Builder name: Keystone Custom Homes
Utilities & green energy
- Electric: 200+ Amp Service
- Sewer: Public Sewer
- Water: Public
Community & HOA
Community
- Subdivision: Kellerton
HOA
- Has HOA: Yes
- Amenities included: Basketball Court, Bike Trail, Clubhouse, Common Grounds, Dog Park, Jogging Path, Picnic Area, Soccer Field, Pool, Tot Lots/Playground
- Services included: Maintenance Grounds
- HOA fee: $88 monthly
Location
- Region: Frederick
- Municipality: Frederick
Financial & listing details
- Price per square foot: $236/sqft
- Date on market: 3/6/2025
- Listing agreement: Exclusive Right To Sell
- Listing terms: Cash,Conventional,FHA,VA Loan
- Ownership: Fee Simple
Estimated market value
Not available
Estimated sales range
Not available
Not available
Price history
Price history
| Date | Event | Price |
|---|---|---|
| 9/25/2025 | Price change | $510,900-5.4%$236/sqft |
Source: | ||
| 3/6/2025 | Listed for sale | $539,900$249/sqft |
Source: | ||
Public tax history
Public tax history
Tax history is unavailable.BuyAbility℠ payment
Est. payment
$3,154/mo
Principal & interest
$2474
Property taxes
$413
Other costs
$267
Climate risks
Neighborhood: 21702
Nearby schools
GreatSchools rating
- 8/10Whittier Elementary SchoolGrades: PK-5Distance: 0.4 mi
- 6/10West Frederick Middle SchoolGrades: 6-8Distance: 3.4 mi
- 4/10Frederick High SchoolGrades: 9-12Distance: 3.4 mi
Schools provided by the listing agent
- Elementary: Whittier
- Middle: West Frederick
- High: Frederick
- District: Frederick County Public Schools
Source: Bright MLS. This data may not be complete. We recommend contacting the local school district to confirm school assignments for this home.
- Loading
- Loading



