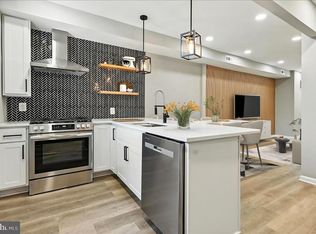Sold for $630,000 on 02/21/25
$630,000
2615 Franklin St NE, Washington, DC 20018
4beds
1,552sqft
Townhouse
Built in 1941
1,344 Square Feet Lot
$635,500 Zestimate®
$406/sqft
$3,669 Estimated rent
Home value
$635,500
$597,000 - $674,000
$3,669/mo
Zestimate® history
Loading...
Owner options
Explore your selling options
What's special
Welcome to this beautifully renovated rowhome at 2615 Franklin St NE offering modern elegance and convenience. As you enter, you're greeted by a spacious living room seamlessly connected to the dining area and a fully updated kitchen. Here, you’ll find sleek stainless steel appliances, quartz countertops, and plenty of cabinet space to meet all your culinary needs. Just off the back, a deck provides the perfect space for gatherings, morning coffee, or evening relaxation. Hardwood floors flow throughout the main and upper levels, with luxury vinyl flooring in the fully finished basement. Upstairs, the primary bedroom features two closets for ample storage, and two additional bedrooms offer flexible space. The walk-out basement completes the home with an additional bedroom, full bathroom and a spacious living area. Enjoy close proximity to retail, dining, and green spaces like the National Arboretum and Langdon Park. With easy access to major commuter routes and public transit, you’re minutes away from downtown DC, making this a perfect blend of city life and neighborhood charm.
Zillow last checked: 8 hours ago
Listing updated: February 22, 2025 at 06:15am
Listed by:
Zachary Lipson 301-461-7613,
Real Broker, LLC,
Listing Team: Jason Martin Group
Bought with:
Boris Miric, 0225074340
Fathom Realty DC, LLC
Source: Bright MLS,MLS#: DCDC2168830
Facts & features
Interior
Bedrooms & bathrooms
- Bedrooms: 4
- Bathrooms: 2
- Full bathrooms: 2
Basement
- Area: 496
Heating
- Hot Water, Natural Gas
Cooling
- Central Air, Electric
Appliances
- Included: Microwave, Dishwasher, Disposal, Exhaust Fan, Oven/Range - Gas, Refrigerator, Stainless Steel Appliance(s), Water Heater, Gas Water Heater
- Laundry: In Basement, Hookup
Features
- Bathroom - Walk-In Shower, Ceiling Fan(s), Combination Kitchen/Dining, Open Floorplan, Kitchen - Gourmet, Recessed Lighting, Dry Wall
- Flooring: Hardwood, Luxury Vinyl, Ceramic Tile, Wood
- Windows: Double Hung, Double Pane Windows, Screens, Vinyl Clad
- Basement: Connecting Stairway,Finished,Rear Entrance,Windows
- Has fireplace: No
Interior area
- Total structure area: 1,552
- Total interior livable area: 1,552 sqft
- Finished area above ground: 1,056
- Finished area below ground: 496
Property
Parking
- Parking features: Gravel, Driveway
- Has uncovered spaces: Yes
Accessibility
- Accessibility features: None
Features
- Levels: Two
- Stories: 2
- Patio & porch: Porch, Deck
- Pool features: None
Lot
- Size: 1,344 sqft
- Features: Urban Land-Cristiana-Sunnysider
Details
- Additional structures: Above Grade, Below Grade
- Parcel number: 4347//0056
- Zoning: R-1B
- Special conditions: Standard
Construction
Type & style
- Home type: Townhouse
- Architectural style: Colonial
- Property subtype: Townhouse
Materials
- Brick
- Foundation: Slab
- Roof: Flat
Condition
- Excellent
- New construction: No
- Year built: 1941
- Major remodel year: 2024
Utilities & green energy
- Sewer: Public Sewer
- Water: Public
- Utilities for property: Natural Gas Available, Electricity Available, Water Available, Sewer Available
Community & neighborhood
Location
- Region: Washington
- Subdivision: Woodridge
Other
Other facts
- Listing agreement: Exclusive Right To Sell
- Listing terms: Cash,Conventional,FHA,VA Loan
- Ownership: Fee Simple
Price history
| Date | Event | Price |
|---|---|---|
| 2/21/2025 | Sold | $630,000-2.9%$406/sqft |
Source: | ||
| 1/20/2025 | Pending sale | $649,000$418/sqft |
Source: | ||
| 1/6/2025 | Price change | $649,000-3.8%$418/sqft |
Source: | ||
| 11/22/2024 | Listed for sale | $674,777+107.6%$435/sqft |
Source: | ||
| 12/16/2021 | Sold | $325,000$209/sqft |
Source: Public Record | ||
Public tax history
| Year | Property taxes | Tax assessment |
|---|---|---|
| 2025 | $2,662 -21% | $520,350 +31.3% |
| 2024 | $3,369 +4.9% | $396,320 +4.9% |
| 2023 | $3,212 +7% | $377,870 +7% |
Find assessor info on the county website
Neighborhood: Langdon
Nearby schools
GreatSchools rating
- 6/10Langdon Elementary SchoolGrades: PK-5Distance: 0.4 mi
- 3/10McKinley Middle SchoolGrades: 6-8Distance: 2.1 mi
- 3/10Dunbar High SchoolGrades: 9-12Distance: 2.6 mi
Schools provided by the listing agent
- District: District Of Columbia Public Schools
Source: Bright MLS. This data may not be complete. We recommend contacting the local school district to confirm school assignments for this home.

Get pre-qualified for a loan
At Zillow Home Loans, we can pre-qualify you in as little as 5 minutes with no impact to your credit score.An equal housing lender. NMLS #10287.
Sell for more on Zillow
Get a free Zillow Showcase℠ listing and you could sell for .
$635,500
2% more+ $12,710
With Zillow Showcase(estimated)
$648,210