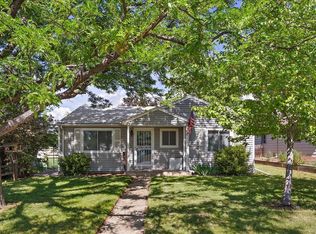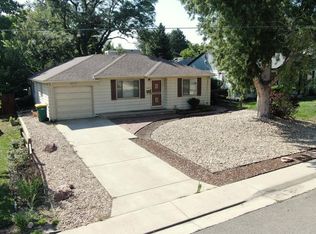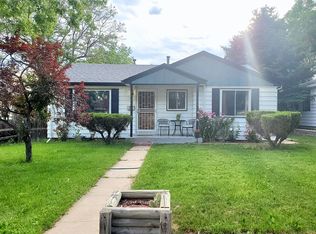Sold for $1,300,000
$1,300,000
2615 Fenton Street, Wheat Ridge, CO 80214
4beds
2,472sqft
Single Family Residence
Built in 1951
7,405.2 Square Feet Lot
$1,200,000 Zestimate®
$526/sqft
$3,561 Estimated rent
Home value
$1,200,000
$1.09M - $1.32M
$3,561/mo
Zestimate® history
Loading...
Owner options
Explore your selling options
What's special
Welcome to your Sloan's Lake West home! This fully renovated and expanded gem offers a contemporary and modernized living experience with no detail left untouched. This stunning residence has been transformed into a spacious haven, boasting 3X the original square footage, all conveniently located on one level. As you step inside, you'll be greeted by an open and inviting floor plan connecting the living room, dining room, and kitchen. The expansive sliding glass doors flood the space with natural light, creating an airy, bright atmosphere perfect for relaxation and entertainment. The heart of the home is a sleek + stylish kitchen featuring luxury appliances, custom cabinetry, a walk-in pantry, a built-in bar, and a generous island. This culinary oasis will inspire your inner chef and make hosting an absolute pleasure. The property offers 4 beds/3 baths, providing plenty of space to host guests or work from home. The primary bedroom prepares you to indulge in a daily spa-like experience. This five-piece primary bathroom with a double-headed shower, standalone soaking tub, and separate water closet is a sanctuary of relaxation, offering you the perfect escape. The flex room can be used as a home office, a den, or a playroom. The possibilities are endless, allowing you to customize the space to suit your specific needs and lifestyle. This home features a two-car garage with epoxy flooring and easy access from a wide alley. Outside, you'll find a landscaped yard, providing a retreat to unwind and enjoy. Whether relaxing on the patio or hosting a barbecue (gas line grill hook up too), this outdoor space extends the luxurious living experience. This home is minutes to I-70, 6th Ave, downtown Denver, Sloan’s Lake, Edgewater Public Market, Joyride Brewing, and many other neighborhood treats, ensuring all your needs are within reach. Don't miss the opportunity to make this exceptional residence your own.
Zillow last checked: 8 hours ago
Listing updated: September 13, 2023 at 08:48pm
Listed by:
Brittany Downs 720-788-2683 Brittany@exitrealtycherrycreek.com,
EXIT Realty DTC, Cherry Creek, Pikes Peak.
Bought with:
Kelsey Shultz, 100057085
Keller Williams Realty Downtown LLC
Source: REcolorado,MLS#: 4167633
Facts & features
Interior
Bedrooms & bathrooms
- Bedrooms: 4
- Bathrooms: 3
- Full bathrooms: 2
- 3/4 bathrooms: 1
- Main level bathrooms: 3
- Main level bedrooms: 4
Primary bedroom
- Level: Main
Bedroom
- Level: Main
Bedroom
- Level: Main
Bedroom
- Level: Main
Bathroom
- Level: Main
Bathroom
- Level: Main
Bathroom
- Level: Main
Bonus room
- Level: Main
Dining room
- Level: Main
Family room
- Level: Main
Kitchen
- Level: Main
Laundry
- Level: Main
Mud room
- Level: Main
Heating
- Forced Air
Cooling
- Central Air
Appliances
- Included: Bar Fridge, Convection Oven, Cooktop, Dishwasher, Disposal, Gas Water Heater, Microwave, Oven, Range, Range Hood, Refrigerator, Wine Cooler
- Laundry: Common Area
Features
- Built-in Features, Five Piece Bath, High Ceilings, Kitchen Island, Open Floorplan, Pantry, Primary Suite, Quartz Counters, Smart Thermostat, Walk-In Closet(s), Wet Bar
- Flooring: Tile, Vinyl
- Basement: Crawl Space
- Common walls with other units/homes: No Common Walls
Interior area
- Total structure area: 2,472
- Total interior livable area: 2,472 sqft
- Finished area above ground: 2,472
Property
Parking
- Total spaces: 8
- Parking features: Concrete, Dry Walled, Exterior Access Door, Floor Coating, Insulated Garage, Lighted, Garage Door Opener
- Attached garage spaces: 2
- Details: Off Street Spaces: 3, Reserved Spaces: 3
Features
- Levels: One
- Stories: 1
- Patio & porch: Covered, Front Porch, Patio
- Exterior features: Dog Run, Gas Valve, Private Yard, Rain Gutters
- Fencing: Full
Lot
- Size: 7,405 sqft
- Features: Landscaped, Sprinklers In Front, Sprinklers In Rear
Details
- Parcel number: 022722
- Special conditions: Standard
Construction
Type & style
- Home type: SingleFamily
- Property subtype: Single Family Residence
Materials
- Block, Wood Siding
- Foundation: Concrete Perimeter
Condition
- Updated/Remodeled
- Year built: 1951
Utilities & green energy
- Electric: 110V, 220 Volts
- Sewer: Public Sewer
- Water: Public
- Utilities for property: Electricity Connected, Natural Gas Connected
Community & neighborhood
Security
- Security features: Carbon Monoxide Detector(s), Smoke Detector(s)
Location
- Region: Wheat Ridge
- Subdivision: Mc Intire
Other
Other facts
- Listing terms: Cash,Conventional,Jumbo,Owner Will Carry,Private Financing Available
- Ownership: Individual
- Road surface type: Alley Paved, Paved
Price history
| Date | Event | Price |
|---|---|---|
| 8/30/2023 | Sold | $1,300,000-5.5%$526/sqft |
Source: | ||
| 8/22/2023 | Contingent | $1,375,000$556/sqft |
Source: | ||
| 8/22/2023 | Listing removed | -- |
Source: REcolorado #9275604 Report a problem | ||
| 8/4/2023 | Price change | $1,375,000-1.7%$556/sqft |
Source: | ||
| 8/1/2023 | Price change | $5,775-1.7%$2/sqft |
Source: REcolorado #9275604 Report a problem | ||
Public tax history
| Year | Property taxes | Tax assessment |
|---|---|---|
| 2024 | $2,775 +13.3% | $64,548 +103.4% |
| 2023 | $2,449 -1.4% | $31,736 +15.4% |
| 2022 | $2,483 -0.4% | $27,506 -2.8% |
Find assessor info on the county website
Neighborhood: 80214
Nearby schools
GreatSchools rating
- 4/10Edgewater Elementary SchoolGrades: PK-6Distance: 0.4 mi
- 3/10Jefferson High SchoolGrades: 7-12Distance: 0.8 mi
Schools provided by the listing agent
- Elementary: Edgewater
- Middle: Jefferson
- High: Jefferson
- District: Jefferson County R-1
Source: REcolorado. This data may not be complete. We recommend contacting the local school district to confirm school assignments for this home.
Get a cash offer in 3 minutes
Find out how much your home could sell for in as little as 3 minutes with a no-obligation cash offer.
Estimated market value$1,200,000
Get a cash offer in 3 minutes
Find out how much your home could sell for in as little as 3 minutes with a no-obligation cash offer.
Estimated market value
$1,200,000


