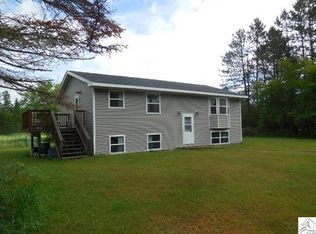Updated and ready to move in 2 bedroom 1 bath home on .89 acres in Rutledge. Updates include new roof on house and garage, vinyl siding, windows and insulation, updated plumbing in 2014, 2020 new sandpoint well with pump, 2021 new mound septic, 2021 new linoleum and carpet in living room and bedroom, new interior doors, new vanity in bath, new overhead garage door and service door as well as painted the 24 x 26 garage. Located on the edge of town with paved road. Move in Ready!
This property is off market, which means it's not currently listed for sale or rent on Zillow. This may be different from what's available on other websites or public sources.


