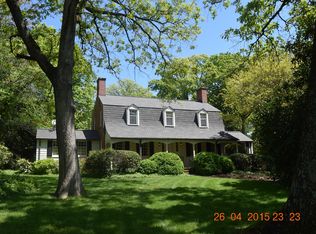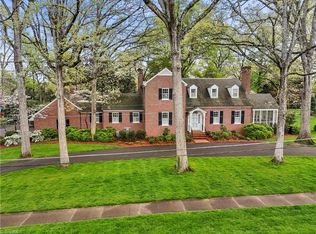Traditional 1920's brick Georgian home on 1.2 acres in Buena Vista. Wonderful covered porch and rear terrace great for relaxing or entertaining. Lovely views of lush landscaping from every window. Large formal rooms with detailed moldings. Hardwoods throughout main and 2nd level. Large laundry room on 2nd level. Lower level has 2 game rooms perfect for billiard/media. It also offers a bar, full bath, plus plenty of storage space. Three car detached garage has unfinished space above and is "as is".
This property is off market, which means it's not currently listed for sale or rent on Zillow. This may be different from what's available on other websites or public sources.

