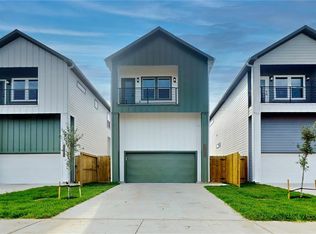Stunning home with 4 bedrooms, 3.5 bath home, high ceiling in Beford Fall subdivision. Just minutes from Downtown, Texas Medical center, Memorial Park, and NRG Stadium, Hermann Park, Houston Zoo, Museum District, Reliant Stadium, Galleria, Greenway Plaza, Metro rail, etc. Easy access to major highways 610 and 288. Manned-gated entry, lake with walking trails, pool, workout facilities, club house. Refrigerator included & Water is part of HOA. It is an occupied house, please don't take photos
Copyright notice - Data provided by HAR.com 2022 - All information provided should be independently verified.
House for rent
$2,700/mo
2615 Cheshire Oaks Dr, Houston, TX 77054
4beds
2,360sqft
Price may not include required fees and charges.
Singlefamily
Available now
No pets
Electric, ceiling fan
Electric dryer hookup laundry
2 Attached garage spaces parking
Natural gas
What's special
High ceilingLake with walking trails
- 64 days
- on Zillow |
- -- |
- -- |
Travel times
Start saving for your dream home
Consider a first-time homebuyer savings account designed to grow your down payment with up to a 6% match & 4.15% APY.
Facts & features
Interior
Bedrooms & bathrooms
- Bedrooms: 4
- Bathrooms: 4
- Full bathrooms: 3
- 1/2 bathrooms: 1
Heating
- Natural Gas
Cooling
- Electric, Ceiling Fan
Appliances
- Included: Dishwasher, Disposal, Microwave, Oven, Range, Refrigerator
- Laundry: Electric Dryer Hookup, Gas Dryer Hookup, Hookups, Washer Hookup
Features
- 2 Staircases, All Bedrooms Up, Balcony, Ceiling Fan(s), Crown Molding, En-Suite Bath, Formal Entry/Foyer, High Ceilings, Prewired for Alarm System, Primary Bed - 2nd Floor, Walk-In Closet(s)
- Flooring: Carpet, Wood
Interior area
- Total interior livable area: 2,360 sqft
Property
Parking
- Total spaces: 2
- Parking features: Attached, Covered
- Has attached garage: Yes
- Details: Contact manager
Features
- Stories: 3
- Exterior features: 2 Staircases, Additional Parking, All Bedrooms Up, Architecture Style: Traditional, Attached, Back Yard, Balcony, Crown Molding, Electric Dryer Hookup, En-Suite Bath, Flooring: Wood, Formal Entry/Foyer, Garage Door Opener, Gas Dryer Hookup, Heating: Gas, High Ceilings, Lot Features: Back Yard, Subdivided, Patio/Deck, Pets - No, Prewired for Alarm System, Primary Bed - 2nd Floor, Secured, Sprinkler System, Subdivided, Trash Pick Up, Unassigned, Walk-In Closet(s), Washer Hookup, Window Coverings
Details
- Parcel number: 1244040050004
Construction
Type & style
- Home type: SingleFamily
- Property subtype: SingleFamily
Condition
- Year built: 2005
Community & HOA
Community
- Security: Security System
Location
- Region: Houston
Financial & listing details
- Lease term: Long Term,12 Months
Price history
| Date | Event | Price |
|---|---|---|
| 6/22/2025 | Price change | $2,700-1.8%$1/sqft |
Source: | ||
| 5/1/2025 | Listed for rent | $2,750-5.2%$1/sqft |
Source: | ||
| 5/4/2023 | Listing removed | -- |
Source: | ||
| 3/24/2023 | Listed for rent | $2,900$1/sqft |
Source: | ||
| 3/13/2023 | Listed for sale | $389,000$165/sqft |
Source: | ||
![[object Object]](https://photos.zillowstatic.com/fp/6c7f5bac9271c8bf8a88f859aedfbdd3-p_i.jpg)
