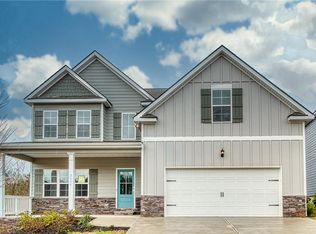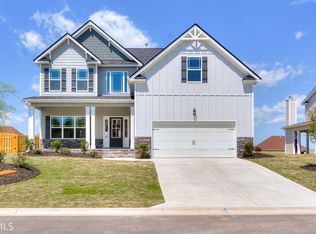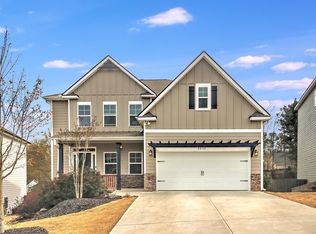Our SCARLETT PLAN on a BASEMENT LOT. NEW CONSTRUCTION HOMES AVAILABLE FOR IMMEDIATE CLOSINGS! AGENTS AVAILABLE TO DO ALL THE WORK FOR YOUR CLIENTS. ASK ABOUT $5000 towards CLOSING COSTS. ADDITIONAL OPTIONS ALREADY INCLUDED IN PRICE ...a full unfinished basement, an outdoor fireplace (42" wood burning, stone max. 6' x 6" w/ stone hearth) with a rear covered deck, thermostat radiant Barrier Roof Sheathing, Front Door Upgrade, Coffered ceiling in Dining Room, 36" Ventless Fireplace, upgraded kitchen appliances, countertops and flooring, hardwood tread staircase, master bath with Tiled floors & shower, pendant lights over kitchen island, boot box in garage and more! ASK ABOUT CLOSING COSTS
This property is off market, which means it's not currently listed for sale or rent on Zillow. This may be different from what's available on other websites or public sources.


