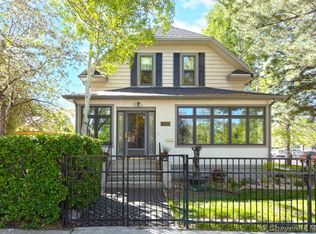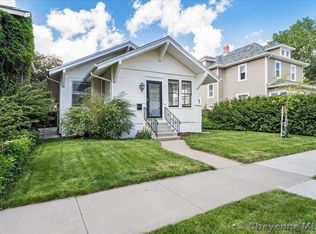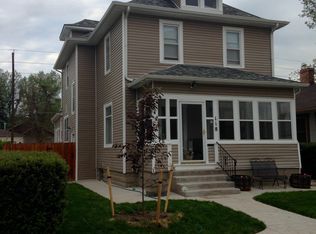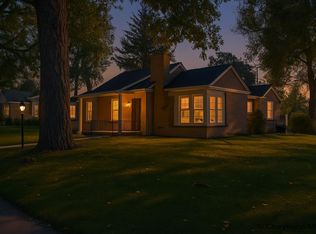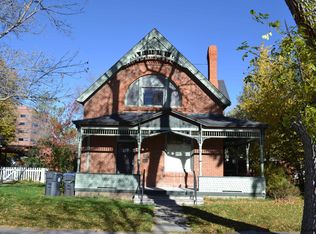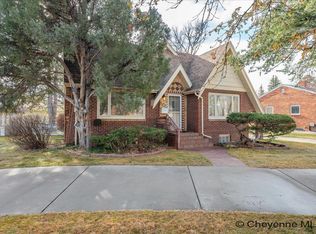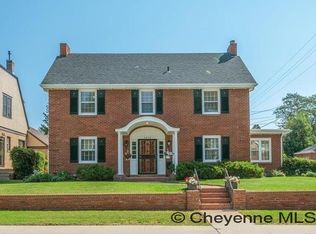Priceless charm in this 1922 constructed historic home. Classy woodwork, original chandeliers, clawfoot tub and built-ins adorn the home, which includes an inviting sun room/parlor, formal dining room and sitting room with fireplace. The massive kitchen and eating area come complete with original hardwood floors. The upper level has four large bedrooms. New fenced side yard with updated sprinkler system. The home is located in the Capitol North Historic District, just a half block north of the State Capitol. A true gem of history that has been incredibly maintained!
For sale
Price cut: $9.9K (12/2)
$490,000
2615 Capitol Ave, Cheyenne, WY 82001
5beds
3,826sqft
Est.:
City Residential, Residential
Built in 1922
3,920.4 Square Feet Lot
$486,700 Zestimate®
$128/sqft
$-- HOA
What's special
Sitting room with fireplaceNew fenced side yardUpdated sprinkler systemOriginal chandeliersClawfoot tubMassive kitchenClassy woodwork
- 93 days |
- 1,250 |
- 58 |
Likely to sell faster than
Zillow last checked: 8 hours ago
Listing updated: December 02, 2025 at 10:39am
Listed by:
Steven Prescott 307-630-9342,
RE/MAX Capitol Properties
Source: Cheyenne BOR,MLS#: 98490
Tour with a local agent
Facts & features
Interior
Bedrooms & bathrooms
- Bedrooms: 5
- Bathrooms: 3
- Full bathrooms: 3
- Main level bathrooms: 1
Primary bedroom
- Level: Upper
- Area: 192
- Dimensions: 16 x 12
Bedroom 2
- Level: Main
- Area: 121
- Dimensions: 11 x 11
Bedroom 3
- Level: Upper
- Area: 154
- Dimensions: 14 x 11
Bedroom 4
- Level: Upper
- Area: 168
- Dimensions: 14 x 12
Bedroom 5
- Level: Upper
- Area: 132
- Dimensions: 12 x 11
Bathroom 1
- Features: Full
- Level: Upper
Bathroom 2
- Features: Full
- Level: Main
Bathroom 3
- Features: Full
- Level: Basement
Dining room
- Level: Main
- Area: 154
- Dimensions: 14 x 11
Family room
- Level: Basement
- Area: 315
- Dimensions: 21 x 15
Kitchen
- Level: Main
- Area: 312
- Dimensions: 24 x 13
Living room
- Level: Main
- Area: 350
- Dimensions: 25 x 14
Basement
- Area: 1394
Heating
- Hot Water, Natural Gas
Cooling
- None
Appliances
- Included: Dishwasher, Disposal, Dryer, Range, Refrigerator, Washer
- Laundry: In Basement
Features
- Den/Study/Office, Great Room, Separate Dining, Stained Natural Trim
- Flooring: Hardwood, Tile
- Windows: Bay Window(s), Thermal Windows
- Basement: Partially Finished
- Number of fireplaces: 1
- Fireplace features: One, Wood Burning
Interior area
- Total structure area: 3,826
- Total interior livable area: 3,826 sqft
- Finished area above ground: 2,432
Video & virtual tour
Property
Parking
- Total spaces: 1
- Parking features: 1 Car Detached
- Garage spaces: 1
Accessibility
- Accessibility features: None
Features
- Levels: One and One Half
- Stories: 1.5
- Patio & porch: Patio
- Exterior features: Sprinkler System
- Fencing: Back Yard
Lot
- Size: 3,920.4 Square Feet
- Dimensions: 4040.52
Details
- Additional structures: Workshop
- Parcel number: 11001007900042
Construction
Type & style
- Home type: SingleFamily
- Property subtype: City Residential, Residential
Materials
- Stucco
- Foundation: Basement
- Roof: Composition/Asphalt
Condition
- New construction: No
- Year built: 1922
Utilities & green energy
- Electric: CLFP
- Gas: CLFP
- Sewer: City Sewer
- Water: Public
Community & HOA
Community
- Subdivision: City Of Cheyenne
HOA
- Services included: None
Location
- Region: Cheyenne
Financial & listing details
- Price per square foot: $128/sqft
- Tax assessed value: $465,195
- Annual tax amount: $3,124
- Price range: $490K - $490K
- Date on market: 9/13/2025
- Listing agreement: N
- Listing terms: Cash,Conventional,VA Loan
- Inclusions: Dishwasher, Disposal, Dryer, Range/Oven, Refrigerator, Washer, Window Coverings
- Exclusions: N
Estimated market value
$486,700
$462,000 - $511,000
$2,591/mo
Price history
Price history
| Date | Event | Price |
|---|---|---|
| 12/2/2025 | Price change | $490,000-2%$128/sqft |
Source: | ||
| 9/13/2025 | Listed for sale | $499,900$131/sqft |
Source: | ||
| 8/27/2025 | Listing removed | $499,900$131/sqft |
Source: | ||
| 6/8/2025 | Price change | $499,900-4.8%$131/sqft |
Source: | ||
| 5/27/2025 | Listed for sale | $525,000$137/sqft |
Source: | ||
Public tax history
Public tax history
| Year | Property taxes | Tax assessment |
|---|---|---|
| 2024 | $3,125 +0.9% | $44,193 +0.9% |
| 2023 | $3,096 +15.7% | $43,783 +18.1% |
| 2022 | $2,676 +14.1% | $37,074 +14.4% |
Find assessor info on the county website
BuyAbility℠ payment
Est. payment
$2,317/mo
Principal & interest
$1900
Property taxes
$245
Home insurance
$172
Climate risks
Neighborhood: 82001
Nearby schools
GreatSchools rating
- 8/10Pioneer Park Elementary SchoolGrades: PK-6Distance: 0.8 mi
- 6/10McCormick Junior High SchoolGrades: 7-8Distance: 2.4 mi
- 7/10Central High SchoolGrades: 9-12Distance: 2.1 mi
- Loading
- Loading
