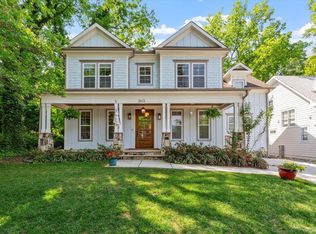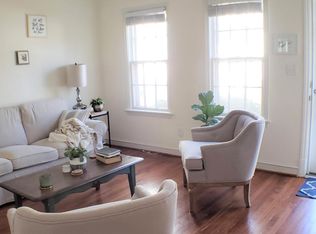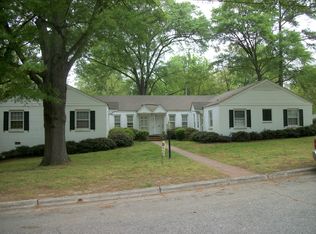Sold for $1,200,000 on 06/30/25
$1,200,000
2615 Bedford Ave, Raleigh, NC 27607
4beds
3,156sqft
Single Family Residence, Residential
Built in 2021
4,791.6 Square Feet Lot
$1,186,900 Zestimate®
$380/sqft
$4,657 Estimated rent
Home value
$1,186,900
$1.13M - $1.25M
$4,657/mo
Zestimate® history
Loading...
Owner options
Explore your selling options
What's special
Welcome to 2615 Bedford Avenue! Meticulously crafted by Concept 8, this custom home boasts 3,156 square feet of luxury and comfort. Entertain and relax in the expansive family room, which has a cozy gas fireplace and built-in shelving. The eat-in kitchen is a chef's dream, with quartz countertops, a large center island with a breakfast bar and apron sink, custom cabinets, premium stainless steel appliances, and under-cabinet lighting. Bright formal living room with sliding doors for privacy. Oversized primary suite with a massive California closet and spa-quality bathroom. Large secondary bedrooms attached to bathrooms for comfort. Spacious laundry room with utility sink for added convenience. Start your mornings or end your day relaxing on the screened-in back porch overlooking the fenced-in-back yard. Short distance to the fabulous Village District with plenty of restaurants and boutiques.
Zillow last checked: 8 hours ago
Listing updated: October 28, 2025 at 12:59am
Listed by:
Lisa Southern 919-260-8607,
Compass -- Raleigh
Bought with:
Miller Minton, 324076
Hodge & Kittrell Sotheby's Int
Source: Doorify MLS,MLS#: 10091898
Facts & features
Interior
Bedrooms & bathrooms
- Bedrooms: 4
- Bathrooms: 4
- Full bathrooms: 3
- 1/2 bathrooms: 1
Heating
- Electric, Forced Air
Cooling
- Central Air, Zoned
Features
- Flooring: Hardwood, Tile
- Basement: Crawl Space
Interior area
- Total structure area: 3,156
- Total interior livable area: 3,156 sqft
- Finished area above ground: 3,156
- Finished area below ground: 0
Property
Parking
- Total spaces: 2
- Parking features: Open
- Uncovered spaces: 2
Features
- Levels: Two
- Stories: 1
- Has view: Yes
Lot
- Size: 4,791 sqft
Details
- Parcel number: 0794834911
- Special conditions: Standard
Construction
Type & style
- Home type: SingleFamily
- Architectural style: Bungalow, Craftsman, Transitional
- Property subtype: Single Family Residence, Residential
Materials
- Brick, Concrete, Fiber Cement, Shake Siding
- Foundation: Concrete, Block, Brick/Mortar
- Roof: Metal, Shingle
Condition
- New construction: No
- Year built: 2021
Utilities & green energy
- Sewer: Public Sewer
- Water: Public
Community & neighborhood
Location
- Region: Raleigh
- Subdivision: Not in a Subdivision
Price history
| Date | Event | Price |
|---|---|---|
| 6/30/2025 | Sold | $1,200,000-4%$380/sqft |
Source: | ||
| 6/6/2025 | Pending sale | $1,250,000$396/sqft |
Source: | ||
| 4/25/2025 | Listed for sale | $1,250,000+11.1%$396/sqft |
Source: | ||
| 2/28/2022 | Sold | $1,125,000+2.3%$356/sqft |
Source: | ||
| 1/8/2022 | Pending sale | $1,100,000+233.3%$349/sqft |
Source: | ||
Public tax history
| Year | Property taxes | Tax assessment |
|---|---|---|
| 2025 | $9,807 +0.4% | $1,122,195 |
| 2024 | $9,766 -7.4% | $1,122,195 +16.2% |
| 2023 | $10,545 +52.3% | $965,586 |
Find assessor info on the county website
Neighborhood: Wade
Nearby schools
GreatSchools rating
- 6/10Olds ElementaryGrades: PK-5Distance: 0.4 mi
- 6/10Martin MiddleGrades: 6-8Distance: 1.6 mi
- 7/10Needham Broughton HighGrades: 9-12Distance: 0.9 mi
Schools provided by the listing agent
- Elementary: Wake - Olds
- Middle: Wake - Martin
- High: Wake - Broughton
Source: Doorify MLS. This data may not be complete. We recommend contacting the local school district to confirm school assignments for this home.
Get a cash offer in 3 minutes
Find out how much your home could sell for in as little as 3 minutes with a no-obligation cash offer.
Estimated market value
$1,186,900
Get a cash offer in 3 minutes
Find out how much your home could sell for in as little as 3 minutes with a no-obligation cash offer.
Estimated market value
$1,186,900


