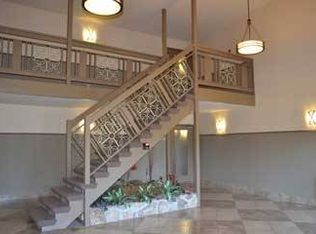A large two-bedroom apartment with an L-shaped kitchen countertop and an open concept feel can be a wonderful living space. Here's a description of such an apartment:
As you enter the apartment, you step into a spacious living area that seamlessly connects with the kitchen and dining space, creating an open concept feel. The living room provides ample room for comfortable seating, and entertainment systems. The L-shaped kitchen countertop serves as a functional and stylish feature. It offers plenty of counter space for meal preparation, cooking, and even serving. A portion of this expansive countertop area can accommodate barstools for even more dining area seating and enjoyment. The design allows for efficient use of the kitchen area and often includes cabinets and drawers for storage of cookware, utensils, and groceries. Appliances such as a refrigerator, stove, oven, and dishwasher are incorporated into the kitchen layout. Both bedrooms in this apartment are well-sized and can accommodate double, queen, or even a king-sized bed, along with additional bedroom furniture like dressers, nightstands, and closets for storage. The apartment also includes one bathroom, featuring fixtures such as a toilet, sink, and combination bathtub and shower. To enhance the open concept feel, large sliding glass doors are present, providing natural light views of the surrounding area, while still allowing for easy and convenient access to your private balcony or patio area. The apartment features a neutral color palette to create an airy and spacious ambiance. Choose from one of two different remodeling styles (based on availability).
It's important to note that the exact layout and features of our large two-bedroom, one-bath apartments can vary depending on the specific property. To get accurate and up-to-date information about a particular apartment, it's recommended to reach out to the leasing office.
Apartment for rent
$1,490/mo
2615 Amherst Rd #634561, Middleton, WI 53562
2beds
940sqft
Price may not include required fees and charges.
Apartment
Available now
Cats, dogs OK
Air conditioner
In unit laundry
Off street parking
-- Heating
What's special
Neutral color paletteL-shaped kitchen countertopAiry and spacious ambianceLarge sliding glass doorsNatural lightOpen concept feel
- 6 days
- on Zillow |
- -- |
- -- |
Travel times
Start saving for your dream home
Consider a first-time homebuyer savings account designed to grow your down payment with up to a 6% match & 4.15% APY.
Facts & features
Interior
Bedrooms & bathrooms
- Bedrooms: 2
- Bathrooms: 1
- Full bathrooms: 1
Rooms
- Room types: Office
Cooling
- Air Conditioner
Appliances
- Included: Dishwasher, Disposal, Dryer, Washer
- Laundry: In Unit, Shared
Features
- Walk-In Closet(s)
- Flooring: Linoleum/Vinyl
Interior area
- Total interior livable area: 940 sqft
Property
Parking
- Parking features: Off Street
- Details: Contact manager
Features
- Patio & porch: Patio
- Exterior features: 24-Hour Emergency Maintenance, 5 Metro Transit Bus Stops Nearby (Routes 70, 72, & 78), 6 Panel Door, Balcony, Bike Repair Station, Breakfast Bar Available, Business Center, Courtyard, Deluxe 1, Deluxe 2, Deluxe 3, Eat-In Kitchen Available, Garages Available, Garden, New Windows, On-Site Management, Online & Direct Deposit Rent Payment Options, Outdoor Community Grills, Poolside, Remodeled, ST PatioDoor, Secured Mail Room, Stainless Steel Appliances Available, Storage Units Available, Sundeck
Construction
Type & style
- Home type: Apartment
- Property subtype: Apartment
Building
Details
- Building name: Springtree Apartments
Management
- Pets allowed: Yes
Community & HOA
Community
- Features: Fitness Center, Playground, Pool
HOA
- Amenities included: Fitness Center, Pool
Location
- Region: Middleton
Financial & listing details
- Lease term: Contact For Details
Price history
| Date | Event | Price |
|---|---|---|
| 6/28/2025 | Listed for rent | $1,490$2/sqft |
Source: Zillow Rentals | ||
| 5/30/2025 | Listing removed | $1,490$2/sqft |
Source: Zillow Rentals | ||
| 5/28/2025 | Listed for rent | $1,490$2/sqft |
Source: Zillow Rentals | ||
| 5/6/2025 | Listing removed | $1,490$2/sqft |
Source: Zillow Rentals | ||
| 4/3/2025 | Listed for rent | $1,490+30.7%$2/sqft |
Source: Zillow Rentals | ||
Neighborhood: 53562
There are 29 available units in this apartment building
![[object Object]](https://photos.zillowstatic.com/fp/e879735e6005a3785c1361a0fdf30bb3-p_i.jpg)
