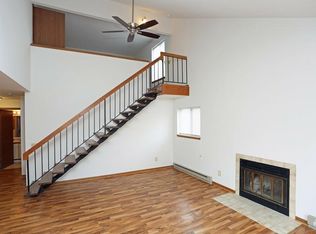A three-bedroom apartment with a unique layout and additional kitchen cabinetry and countertop provides an interesting and functional living space. Here's a description of what you might expect in such an apartment:
This three-bedroom apartment stands out with its unique layout, offering a creative and distinct living experience. One of the notable features of the apartment is the additional kitchen cabinetry and countertop space. This enhancement provides extra storage space and workspace in the kitchen area. The additional cabinetry allows for increased organization and functionality. The expanded countertop area offers more room for meal preparation, cooking, and even serving meals. The kitchen itself is designed to be efficient and well-equipped. It will include appliances such as a refrigerator, stove/oven, and dishwasher. The existing cabinetry and countertop surfaces, along with the added features, provide ample storage for kitchen utensils, cookware, and pantry items. The apartment includes three bedrooms, each offering comfortable living spaces. The bedrooms may vary in size and layout, providing options for personalization and individual preferences. They can accommodate various furniture arrangements, such as beds, dressers, desks, and seating areas. Depending on the apartment's layout, the bedrooms may have windows that bring in natural light and offer pleasant views. The apartment includes one full bathroom, equipped with essential fixtures including a sink, toilet, and bathtub/shower. The bathroom will contain sufficient storage space for toiletries and linens. In addition to the bedrooms, the apartment may include other common living areas, such as a living room and dining area. The unique layout of the apartment might create interesting transitions and focal points in these spaces, contributing to the overall charm and appeal of the apartment. Throughout the apartment, you can expect attention to detail in terms of flooring, lighting fixtures, and overall aesthetics, creating a cohesive and visually appealing living environment. Choose from one of two different remodeling styles (based on availability).
Keep in mind that the specific layout and features of these three-bedroom apartments with can vary based on the property and individual design choices. It's recommended to consult the leasing office to find apartments that match your preferences for an open and connected living space.
Apartment for rent
$1,800/mo
2615 Amherst Rd #632332, Middleton, WI 53562
3beds
952sqft
Price may not include required fees and charges.
Apartment
Available Mon Aug 11 2025
Cats, dogs OK
Air conditioner
In unit laundry
Off street parking
-- Heating
What's special
Pleasant viewsVarious furniture arrangementsComfortable living spacesLighting fixturesUnique layoutExtra storage spaceSufficient storage space
- 9 days
- on Zillow |
- -- |
- -- |
Travel times
Facts & features
Interior
Bedrooms & bathrooms
- Bedrooms: 3
- Bathrooms: 1
- Full bathrooms: 1
Rooms
- Room types: Office
Cooling
- Air Conditioner
Appliances
- Included: Dishwasher, Disposal, Dryer, Washer
- Laundry: In Unit, Shared
Features
- Storage, Walk-In Closet(s)
- Flooring: Linoleum/Vinyl
Interior area
- Total interior livable area: 952 sqft
Property
Parking
- Parking features: Off Street
- Details: Contact manager
Features
- Patio & porch: Patio
- Exterior features: 24-Hour Emergency Maintenance, 5 Metro Transit Bus Stops Nearby (Routes 70, 72, & 78), 6 Panel Door, Balcony, Bike Repair Station, Breakfast Bar Available, Business Center, Courtyard, Deluxe 1, Deluxe 2, Deluxe 3, Eat-In Kitchen Available, Garages Available, Garden, New Windows, On-Site Management, Online & Direct Deposit Rent Payment Options, Outdoor Community Grills, Poolside, Remodeled, ST PatioDoor, Secured Mail Room, Stainless Steel Appliances Available, Storage Units Available, Sundeck
Construction
Type & style
- Home type: Apartment
- Property subtype: Apartment
Building
Details
- Building name: Springtree Apartments
Management
- Pets allowed: Yes
Community & HOA
Community
- Features: Fitness Center, Playground, Pool
HOA
- Amenities included: Fitness Center, Pool
Location
- Region: Middleton
Financial & listing details
- Lease term: Contact For Details
Price history
| Date | Event | Price |
|---|---|---|
| 5/27/2025 | Price change | $1,800+22.4%$2/sqft |
Source: Zillow Rentals | ||
| 4/30/2022 | Listed for rent | $1,470+12.6%$2/sqft |
Source: Zillow Rental Network Premium_1 | ||
| 3/27/2021 | Listing removed | -- |
Source: Zillow Rental Network Premium_1 | ||
| 3/23/2021 | Listed for rent | $1,305+12%$1/sqft |
Source: Zillow Rental Network Premium_1 | ||
| 3/26/2020 | Listing removed | $1,165$1/sqft |
Source: Axiom Properties | ||
Neighborhood: 53562
There are 16 available units in this apartment building
![[object Object]](https://photos.zillowstatic.com/fp/e879735e6005a3785c1361a0fdf30bb3-p_i.jpg)
