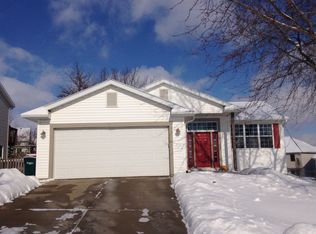Closed
$369,900
2615 62nd St NW, Rochester, MN 55901
3beds
2,152sqft
Single Family Residence
Built in 1998
8,712 Square Feet Lot
$387,100 Zestimate®
$172/sqft
$2,021 Estimated rent
Home value
$387,100
$356,000 - $422,000
$2,021/mo
Zestimate® history
Loading...
Owner options
Explore your selling options
What's special
There are houses and there are homes...this property is the latter. Unwind after a long day in the serene back yard that this home offers. The sounds of a waterfall, the beautiful landscaping including a koi pond, multiple seating areas, and a two-tiered deck make this fenced in yard very inviting and relaxing. Step inside and enjoy the recently renovated kitchen (2021) with ample cabinetry, a large granite center island, and an owners suite that is huge including a walk-in closet and beautiful full bathroom. The walk-out lower level offers a second enjoyable living space with a gas fireplace, two additional bedrooms and another bathroom. All of this sits in a mature location that is convenient to major highways and shopping, close to parks and trails, and is tucked away on a quiet cul-de-sac!
Zillow last checked: 8 hours ago
Listing updated: July 25, 2025 at 10:40pm
Listed by:
Adam Beadling 507-421-4309,
Real Broker, LLC.
Bought with:
Lihong He
Berkshire Hathaway HomeServices North Properties
Source: NorthstarMLS as distributed by MLS GRID,MLS#: 6527747
Facts & features
Interior
Bedrooms & bathrooms
- Bedrooms: 3
- Bathrooms: 2
- Full bathrooms: 2
Bedroom 1
- Level: Main
- Area: 225 Square Feet
- Dimensions: 15x15
Bedroom 2
- Level: Lower
- Area: 132 Square Feet
- Dimensions: 12x11
Bedroom 3
- Level: Lower
- Area: 117 Square Feet
- Dimensions: 13x9
Dining room
- Level: Main
- Area: 110 Square Feet
- Dimensions: 10x11
Family room
- Level: Lower
- Area: 375 Square Feet
- Dimensions: 15x25
Foyer
- Level: Main
- Area: 56 Square Feet
- Dimensions: 8x7
Kitchen
- Level: Main
- Area: 110 Square Feet
- Dimensions: 11x10
Laundry
- Level: Lower
- Area: 84 Square Feet
- Dimensions: 7x12
Living room
- Level: Main
- Area: 345 Square Feet
- Dimensions: 15x23
Heating
- Forced Air
Cooling
- Central Air
Appliances
- Included: Dishwasher, Disposal, Dryer, Microwave, Range, Refrigerator
Features
- Basement: Egress Window(s),Finished
- Number of fireplaces: 1
- Fireplace features: Gas
Interior area
- Total structure area: 2,152
- Total interior livable area: 2,152 sqft
- Finished area above ground: 1,112
- Finished area below ground: 956
Property
Parking
- Total spaces: 2
- Parking features: Attached, Concrete
- Attached garage spaces: 2
- Details: Garage Dimensions (22x22)
Accessibility
- Accessibility features: None
Features
- Levels: Multi/Split
- Fencing: Chain Link,Full
Lot
- Size: 8,712 sqft
- Dimensions: 130 x 66
Details
- Foundation area: 1112
- Parcel number: 740942051844
- Zoning description: Residential-Single Family
Construction
Type & style
- Home type: SingleFamily
- Property subtype: Single Family Residence
Materials
- Vinyl Siding, Frame
- Roof: Asphalt
Condition
- Age of Property: 27
- New construction: No
- Year built: 1998
Utilities & green energy
- Electric: 100 Amp Service
- Gas: Natural Gas
- Sewer: City Sewer - In Street
- Water: City Water - In Street
Community & neighborhood
Location
- Region: Rochester
- Subdivision: Bandel Hills 7th
HOA & financial
HOA
- Has HOA: No
Price history
| Date | Event | Price |
|---|---|---|
| 7/22/2024 | Sold | $369,900$172/sqft |
Source: | ||
| 5/13/2024 | Pending sale | $369,900$172/sqft |
Source: | ||
| 5/3/2024 | Listed for sale | $369,900+49.2%$172/sqft |
Source: | ||
| 7/29/2019 | Sold | $248,000+1.2%$115/sqft |
Source: | ||
| 5/18/2019 | Pending sale | $245,000$114/sqft |
Source: Edina Realty, Inc., a Berkshire Hathaway affiliate #5231822 Report a problem | ||
Public tax history
| Year | Property taxes | Tax assessment |
|---|---|---|
| 2025 | $4,042 +13.2% | $319,800 +12% |
| 2024 | $3,572 | $285,600 +1.2% |
| 2023 | -- | $282,100 +4.9% |
Find assessor info on the county website
Neighborhood: 55901
Nearby schools
GreatSchools rating
- 6/10Overland Elementary SchoolGrades: PK-5Distance: 0.4 mi
- 3/10Dakota Middle SchoolGrades: 6-8Distance: 2.1 mi
- 8/10Century Senior High SchoolGrades: 8-12Distance: 4.7 mi
Schools provided by the listing agent
- Elementary: Sunset Terrace
- Middle: Kellogg
- High: Century
Source: NorthstarMLS as distributed by MLS GRID. This data may not be complete. We recommend contacting the local school district to confirm school assignments for this home.
Get a cash offer in 3 minutes
Find out how much your home could sell for in as little as 3 minutes with a no-obligation cash offer.
Estimated market value$387,100
Get a cash offer in 3 minutes
Find out how much your home could sell for in as little as 3 minutes with a no-obligation cash offer.
Estimated market value
$387,100
