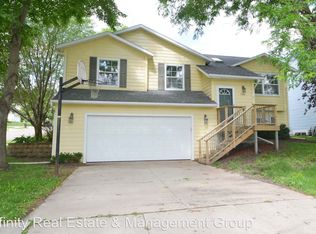Closed
$360,000
2615 59th St NW, Rochester, MN 55901
5beds
2,438sqft
Single Family Residence
Built in 1990
0.25 Acres Lot
$385,000 Zestimate®
$148/sqft
$2,373 Estimated rent
Home value
$385,000
$358,000 - $412,000
$2,373/mo
Zestimate® history
Loading...
Owner options
Explore your selling options
What's special
Welcome to your spacious 5-bedroom home that boasts a delightful 3-season porch, perfect for enjoying the outdoors in any weather. New roof as of April 2024. The home boasts modern upgrades, including a brand-new dishwasher and kitchen faucet installed in 2024. Discover the kitchen with sleek granite counters, a big island, and lots of storage space. Relax and unwind on not one, but two expansive decks, offering serene views and plenty of space for outdoor enjoyment. Step outside where a raised garden bed awaits your green thumb. Enjoy the fruits of nature with two thriving apple trees. Park with ease in the oversized garage. With its generous bedrooms and versatile layout, this home offers endless possibilities for families of all sizes. Don't miss the opportunity to make this your own private oasis!
Zillow last checked: 8 hours ago
Listing updated: June 26, 2025 at 11:03pm
Listed by:
Josh Huglen 507-250-6194,
Real Broker, LLC.
Bought with:
Karl Rogers
Dwell Realty Group LLC
Source: NorthstarMLS as distributed by MLS GRID,MLS#: 6519067
Facts & features
Interior
Bedrooms & bathrooms
- Bedrooms: 5
- Bathrooms: 3
- Full bathrooms: 2
- 3/4 bathrooms: 1
Bedroom 1
- Level: Upper
Bedroom 2
- Level: Upper
Bedroom 3
- Level: Upper
Bedroom 4
- Level: Lower
Bedroom 5
- Level: Lower
Family room
- Level: Lower
Kitchen
- Level: Main
Living room
- Level: Upper
Other
- Level: Main
Heating
- Forced Air
Cooling
- Central Air
Appliances
- Included: Cooktop, Dryer, Microwave, Range, Refrigerator, Washer, Water Softener Owned
Features
- Basement: Block,Egress Window(s),Finished,Full,Partially Finished,Sump Pump,Walk-Out Access
- Number of fireplaces: 1
Interior area
- Total structure area: 2,438
- Total interior livable area: 2,438 sqft
- Finished area above ground: 1,252
- Finished area below ground: 786
Property
Parking
- Total spaces: 2
- Parking features: Attached, Concrete, Garage Door Opener
- Attached garage spaces: 2
- Has uncovered spaces: Yes
- Details: Garage Dimensions (22X26)
Accessibility
- Accessibility features: None
Features
- Levels: Four or More Level Split
- Patio & porch: Deck, Patio, Porch
Lot
- Size: 0.25 Acres
- Dimensions: 72 x 150
- Features: Near Public Transit, Many Trees
Details
- Additional structures: Workshop, Storage Shed
- Foundation area: 1186
- Parcel number: 740941044757
- Zoning description: Residential-Single Family
Construction
Type & style
- Home type: SingleFamily
- Property subtype: Single Family Residence
Materials
- Vinyl Siding
- Roof: Age 8 Years or Less,Asphalt
Condition
- Age of Property: 35
- New construction: No
- Year built: 1990
Utilities & green energy
- Gas: Natural Gas
- Sewer: City Sewer/Connected
- Water: City Water/Connected
Community & neighborhood
Location
- Region: Rochester
- Subdivision: Bandel Hills 4th
HOA & financial
HOA
- Has HOA: No
Other
Other facts
- Road surface type: Paved
Price history
| Date | Event | Price |
|---|---|---|
| 6/25/2024 | Sold | $360,000-4%$148/sqft |
Source: | ||
| 5/20/2024 | Pending sale | $375,000$154/sqft |
Source: | ||
| 4/25/2024 | Listed for sale | $375,000+45.9%$154/sqft |
Source: | ||
| 7/27/2018 | Sold | $257,000-3%$105/sqft |
Source: | ||
| 7/9/2018 | Pending sale | $264,900$109/sqft |
Source: Berkshire Hathaway HomeServices Lovejoy Realty #4088004 Report a problem | ||
Public tax history
| Year | Property taxes | Tax assessment |
|---|---|---|
| 2025 | $4,830 +13.5% | $357,200 +4.2% |
| 2024 | $4,254 | $342,800 +1.8% |
| 2023 | -- | $336,900 +6.7% |
Find assessor info on the county website
Neighborhood: 55901
Nearby schools
GreatSchools rating
- 6/10Overland Elementary SchoolGrades: PK-5Distance: 0.5 mi
- 3/10Dakota Middle SchoolGrades: 6-8Distance: 2.3 mi
- 8/10Century Senior High SchoolGrades: 8-12Distance: 4.5 mi
Schools provided by the listing agent
- Elementary: Sunset Terrace
- Middle: Kellogg
- High: Century
Source: NorthstarMLS as distributed by MLS GRID. This data may not be complete. We recommend contacting the local school district to confirm school assignments for this home.
Get a cash offer in 3 minutes
Find out how much your home could sell for in as little as 3 minutes with a no-obligation cash offer.
Estimated market value$385,000
Get a cash offer in 3 minutes
Find out how much your home could sell for in as little as 3 minutes with a no-obligation cash offer.
Estimated market value
$385,000
