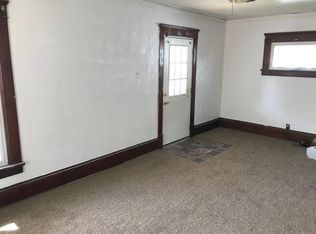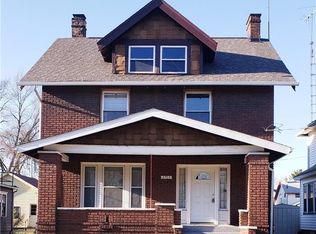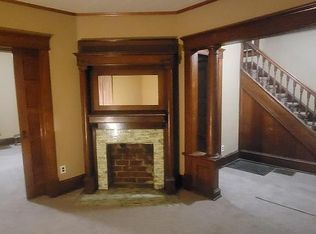Sold for $122,000
$122,000
2615 3rd St NW, Canton, OH 44708
3beds
1,461sqft
Single Family Residence
Built in 1913
4,917.92 Square Feet Lot
$108,300 Zestimate®
$84/sqft
$1,045 Estimated rent
Home value
$108,300
$90,000 - $126,000
$1,045/mo
Zestimate® history
Loading...
Owner options
Explore your selling options
What's special
We're so excited to bring you this great home! Come check out this completely updated Canton Colonial with three bedrooms and a full bath. From the front porch, enter into the spacious living room that features newer vinyl plank flooring that can be found throughout the main floor. Off the living room is the dining room with beautiful wood trim. The family room connects you to the kitchen, and in the newly remodeled kitchen you'll find updated laminate counters, cabinets and flooring. Upstairs, you'll find three bedrooms, all with new carpet. The fully updated bath comes with a shower tub combo and a single vanity. Venturing to the third floor, you'll find a large attic space that could be used for storage or a potential fourth bedroom. Outside, you'll find a front porch that overlooks the front yard, and a new roof and AC that was just installed in 2025. Plus, the home is close to highways, parks, and shopping. Don't miss your chance to see this lovely home; schedule your showing today!
Zillow last checked: 8 hours ago
Listing updated: June 16, 2025 at 02:28pm
Listing Provided by:
Amy Wengerd amy@soldbywengerd.com330-681-6090,
EXP Realty, LLC.
Bought with:
Britany Morgan, 2024003325
Keller Williams Legacy Group Realty
Source: MLS Now,MLS#: 5121811 Originating MLS: Akron Cleveland Association of REALTORS
Originating MLS: Akron Cleveland Association of REALTORS
Facts & features
Interior
Bedrooms & bathrooms
- Bedrooms: 3
- Bathrooms: 1
- Full bathrooms: 1
Primary bedroom
- Description: Flooring: Carpet
- Level: Second
- Dimensions: 11 x 14
Bedroom
- Description: Flooring: Carpet
- Level: Second
- Dimensions: 11 x 12
Bedroom
- Description: Flooring: Carpet
- Level: Second
- Dimensions: 9 x 12
Bonus room
- Description: Flooring: Carpet
- Level: Third
- Dimensions: 13 x 27
Dining room
- Description: Flooring: Luxury Vinyl Tile
- Level: First
- Dimensions: 13 x 15
Family room
- Description: Flooring: Luxury Vinyl Tile
- Level: First
- Dimensions: 11 x 14
Kitchen
- Description: Flooring: Luxury Vinyl Tile
- Level: First
- Dimensions: 7 x 11
Living room
- Description: Flooring: Luxury Vinyl Tile
- Level: First
- Dimensions: 13 x 23
Heating
- Forced Air, Gas
Cooling
- Central Air
Appliances
- Laundry: In Basement
Features
- Basement: Full,Unfinished
- Has fireplace: No
Interior area
- Total structure area: 1,461
- Total interior livable area: 1,461 sqft
- Finished area above ground: 1,461
Property
Parking
- Parking features: Alley Access, Driveway, Shared Driveway, On Street, Unpaved
Features
- Levels: Three Or More
- Patio & porch: Front Porch
Lot
- Size: 4,917 sqft
Details
- Parcel number: 00236169
- Special conditions: Standard
Construction
Type & style
- Home type: SingleFamily
- Architectural style: Colonial
- Property subtype: Single Family Residence
Materials
- Vinyl Siding
- Roof: Asphalt,Fiberglass
Condition
- Year built: 1913
Utilities & green energy
- Sewer: Public Sewer
- Water: Public
Community & neighborhood
Location
- Region: Canton
Other
Other facts
- Listing terms: Cash,Conventional,FHA,VA Loan
Price history
| Date | Event | Price |
|---|---|---|
| 6/16/2025 | Sold | $122,000+1.8%$84/sqft |
Source: | ||
| 5/13/2025 | Pending sale | $119,900$82/sqft |
Source: | ||
| 5/12/2025 | Listed for sale | $119,900+188.9%$82/sqft |
Source: | ||
| 9/19/2003 | Sold | $41,500-17%$28/sqft |
Source: Public Record Report a problem | ||
| 4/24/2003 | Sold | $50,000+4.2%$34/sqft |
Source: Public Record Report a problem | ||
Public tax history
| Year | Property taxes | Tax assessment |
|---|---|---|
| 2024 | $495 -25.9% | $11,550 +3.7% |
| 2023 | $667 -1.7% | $11,140 -4.2% |
| 2022 | $679 -1% | $11,630 |
Find assessor info on the county website
Neighborhood: Westbrook
Nearby schools
GreatSchools rating
- 4/10Clarendon Elementary SchoolGrades: 4-6Distance: 0.2 mi
- NALehman Middle SchoolGrades: 6-8Distance: 0.8 mi
- 3/10Mckinley High SchoolGrades: 9-12Distance: 1.2 mi
Schools provided by the listing agent
- District: Canton CSD - 7602
Source: MLS Now. This data may not be complete. We recommend contacting the local school district to confirm school assignments for this home.
Get a cash offer in 3 minutes
Find out how much your home could sell for in as little as 3 minutes with a no-obligation cash offer.
Estimated market value$108,300
Get a cash offer in 3 minutes
Find out how much your home could sell for in as little as 3 minutes with a no-obligation cash offer.
Estimated market value
$108,300


