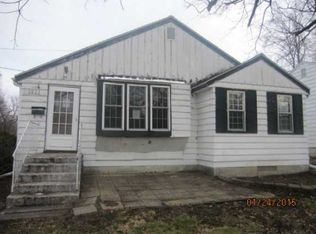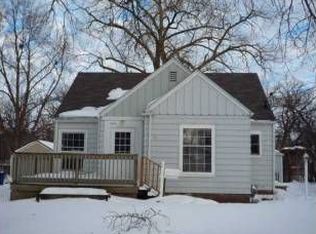Sold for $195,000
$195,000
2615 34th St, Des Moines, IA 50310
2beds
732sqft
Single Family Residence
Built in 1941
8,581.32 Square Feet Lot
$194,400 Zestimate®
$266/sqft
$1,055 Estimated rent
Home value
$194,400
$185,000 - $204,000
$1,055/mo
Zestimate® history
Loading...
Owner options
Explore your selling options
What's special
Great Beaverdale bungalow! Close to all the action and easy commute to downtown. Hardwood floors, Great kitchen with plenty of charm. 2 bedrooms, 1 bathroom. Main floor bath has been updated. All appliances included. Nice dry basement provides a shower, and second living room area plus plenty of storage. New gutters and gutter guards. Large patio in the backyard and includes a hot tub! New front stoop. Great fenced in yard. Oversize 1 car detached garage. Newer roof. Metal siding. Nice landscaping. This home will not last long. Come make this your new home!
Zillow last checked: 8 hours ago
Listing updated: August 26, 2025 at 08:11am
Listed by:
John Gentile (515)771-6407,
Realty ONE Group Impact
Bought with:
Scott Remsburg
Venture Management Consultants Inc.
Source: DMMLS,MLS#: 718474 Originating MLS: Des Moines Area Association of REALTORS
Originating MLS: Des Moines Area Association of REALTORS
Facts & features
Interior
Bedrooms & bathrooms
- Bedrooms: 2
- Bathrooms: 1
- 3/4 bathrooms: 1
- Main level bedrooms: 2
Heating
- Forced Air, Gas, Natural Gas
Cooling
- Central Air
Appliances
- Included: Dryer, Dishwasher, Microwave, Refrigerator, Stove, Washer
Features
- Flooring: Carpet, Hardwood
- Basement: Egress Windows,Finished
Interior area
- Total structure area: 732
- Total interior livable area: 732 sqft
- Finished area below ground: 450
Property
Parking
- Total spaces: 1
- Parking features: Detached, Garage, One Car Garage
- Garage spaces: 1
Lot
- Size: 8,581 sqft
- Dimensions: 50 x 172
- Features: Rectangular Lot
Details
- Parcel number: 10008597000000
- Zoning: RES
Construction
Type & style
- Home type: SingleFamily
- Architectural style: Bungalow
- Property subtype: Single Family Residence
Materials
- Foundation: Block
- Roof: Asphalt,Shingle
Condition
- Year built: 1941
Utilities & green energy
- Sewer: Public Sewer
- Water: Public
Community & neighborhood
Security
- Security features: Smoke Detector(s)
Location
- Region: Des Moines
Other
Other facts
- Listing terms: Cash,Conventional,FHA,VA Loan
- Road surface type: Concrete
Price history
| Date | Event | Price |
|---|---|---|
| 8/22/2025 | Sold | $195,000-2.5%$266/sqft |
Source: | ||
| 7/25/2025 | Pending sale | $199,900$273/sqft |
Source: | ||
| 7/11/2025 | Listed for sale | $199,900$273/sqft |
Source: | ||
| 6/5/2025 | Pending sale | $199,900$273/sqft |
Source: | ||
| 6/2/2025 | Price change | $199,900-4.8%$273/sqft |
Source: | ||
Public tax history
| Year | Property taxes | Tax assessment |
|---|---|---|
| 2024 | $2,486 -1% | $136,800 |
| 2023 | $2,512 +0.8% | $136,800 +18.4% |
| 2022 | $2,492 +2% | $115,500 |
Find assessor info on the county website
Neighborhood: Beaverdale
Nearby schools
GreatSchools rating
- 2/10Monroe Elementary SchoolGrades: K-5Distance: 0.3 mi
- 3/10Meredith Middle SchoolGrades: 6-8Distance: 1.6 mi
- 2/10Hoover High SchoolGrades: 9-12Distance: 1.6 mi
Schools provided by the listing agent
- District: Des Moines Independent
Source: DMMLS. This data may not be complete. We recommend contacting the local school district to confirm school assignments for this home.

Get pre-qualified for a loan
At Zillow Home Loans, we can pre-qualify you in as little as 5 minutes with no impact to your credit score.An equal housing lender. NMLS #10287.

