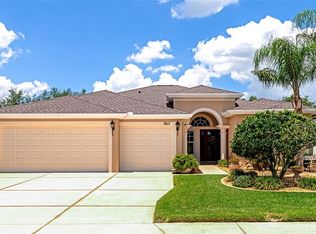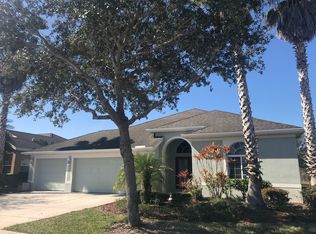Medallion Custom Pool Home in the gated community of Chelsea Oaks! Spacious 3 Bedroom, 2 Bath plus Den/Office with a large fenced backyard. As you walk through the front door you enter into a spacious Living Room which looks out to a wall of sliders to a custom caged pool with waterfall . The pool which was added in 2012 is solar and gas heated with gorgeous western sunsets overlooking green space for plenty of privacy. This home boasts an open floor plan with the kitchen being the heart of the home. Beautiful 42" cabinets with corian counters, new stainless steel appliances, breakfast bar, plus a breakfast nook with Aquarium window overlooking the pool. A Dining Room for larger crowds or occasions. Retreat to the Huge Master Suite with a bay window offering a private bath, double sinks, large shower, soaking tub and walk in closet. Generous additional 2 bedrooms with plenty of storage and private bath. The Den/Office has flare with 8' glass French doors and a bay window. Home features freshly painted interior, tray ceilings, 9' ceilings, oversized side load 2 car garage, security system, laundry room, pantry, and more. Comes with Home-Tech Service Agreement. The exterior landscaping is immaculate as this is a true move in ready home. You will love this exceptional home located close to the new Fort Hamer Bridge which will make an easy commute to LWR. Near the highly desirable Williams Elementary school district.
This property is off market, which means it's not currently listed for sale or rent on Zillow. This may be different from what's available on other websites or public sources.

