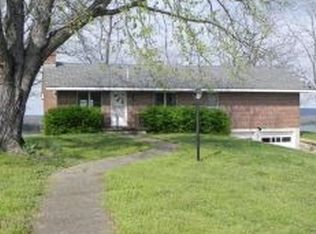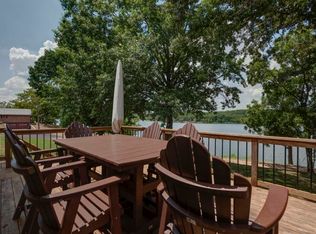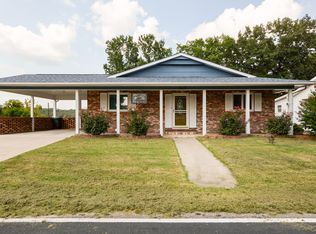Closed
Price Unknown
26149 Twin Rivers Drive, Shell Knob, MO 65747
4beds
2,119sqft
Single Family Residence
Built in 1969
7,143.84 Square Feet Lot
$447,900 Zestimate®
$--/sqft
$2,165 Estimated rent
Home value
$447,900
$408,000 - $502,000
$2,165/mo
Zestimate® history
Loading...
Owner options
Explore your selling options
What's special
How long have you been searching for the perfect Table Rock lake house? The one with the views, the gentle walk to waters edge & an available boat slip? Available for the first time this Century & located in the coveted Twin Rivers Subdivision in Shell Knob, MO. Close to all the conveniences but in a quiet little community. Offered for sale is a 4 bed 3 bath home with amazing views, a gentle walk to the water & the option of a 10' x 26' boat slip with lift & maybe a boat for additional $$$. It's conveniently located directly below the home. As you walk thru the front door you are immediately drawn toward the back of the home as this one has amazing lake views throughout the entirety of the common living spaces. The owners suite is on the main floor with a private bath that was recently remodeled. The rest of the home is clean & pristine. Two guest beds, living room, kitchen, another full bath & a 1 car garage round out the rest of the first floor. But before we head downstairs to the walkout basement, let's step through the living room, out the 8 foot wide sliding door & onto the Spacious 28' x 14' partially covered lakefront deck. Imagine how good that first cup of coffee is going to taste every morning as you take in this view. Back inside, through the kitchen, past the garage & down the stairs we go. On your left is the laundry, a full bath & the utility room. Directly in front is the lower living space & to your left is a Huge non-conforming bedroom with enough space for the whole family. Let's head on down & take a look @ the available boat slip. As we step outside, we veer to the right in order to meet up with the little bridge over the little ravine & then follow the path on down. The slip #16 is the 3rd to the last on the right. The Seller's have owned since 1999 & are planning to sell partially furnished. Seldom does an opportunity this amazing become available & especially in this neighborhood!
Zillow last checked: 8 hours ago
Listing updated: August 28, 2024 at 06:34pm
Listed by:
Chuck Goff 417-342-1222,
Lake Homes Realty of Missouri LLC.
Bought with:
Chuck Goff, 2017040695
Lake Homes Realty of Missouri LLC.
Source: SOMOMLS,MLS#: 60265693
Facts & features
Interior
Bedrooms & bathrooms
- Bedrooms: 4
- Bathrooms: 3
- Full bathrooms: 3
Bedroom 1
- Area: 117.18
- Dimensions: 12.6 x 9.3
Bedroom 2
- Area: 139.86
- Dimensions: 12.6 x 11.1
Bedroom 3
- Area: 273
- Dimensions: 21 x 13
Primary bathroom
- Area: 147.96
- Dimensions: 10.8 x 13.7
Primary bathroom
- Area: 46
- Dimensions: 10 x 4.6
Bathroom full
- Area: 55.44
- Dimensions: 8.4 x 6.6
Bathroom full
- Area: 40
- Dimensions: 8 x 5
Deck
- Description: 9 feet covered
- Area: 476
- Dimensions: 28 x 17
Dining area
- Area: 104
- Dimensions: 8 x 13
Family room
- Area: 340
- Dimensions: 20 x 17
Garage
- Area: 254.82
- Dimensions: 18.6 x 13.7
Kitchen
- Area: 112.8
- Dimensions: 12 x 9.4
Laundry
- Area: 151.3
- Dimensions: 17.8 x 8.5
Living room
- Area: 285
- Dimensions: 15 x 19
Patio
- Area: 224
- Dimensions: 28 x 8
Utility room
- Area: 122.82
- Dimensions: 17.8 x 6.9
Heating
- Central, Forced Air, Propane
Cooling
- Ceiling Fan(s), Central Air
Appliances
- Included: Dishwasher, Disposal, Free-Standing Electric Oven, Refrigerator, Water Softener Owned
- Laundry: In Basement, W/D Hookup
Features
- Flooring: Carpet, Laminate, Tile
- Basement: Bath/Stubbed,Exterior Entry,Finished,Storage Space,Utility,Walk-Out Access,Walk-Up Access,Full
- Has fireplace: No
Interior area
- Total structure area: 2,245
- Total interior livable area: 2,119 sqft
- Finished area above ground: 1,270
- Finished area below ground: 849
Property
Parking
- Total spaces: 1
- Parking features: Driveway, Garage Faces Front, Paved, Private
- Attached garage spaces: 1
- Has uncovered spaces: Yes
Features
- Levels: One
- Stories: 1
- Patio & porch: Deck, Front Porch, Patio
- Exterior features: Rain Gutters, Water Access
- Has view: Yes
- View description: Lake, Water
- Has water view: Yes
- Water view: Lake,Water
- Waterfront features: Lake Front, Waterfront
Lot
- Size: 7,143 sqft
- Features: Adjoins Government Land, Cleared, Paved, Sloped, Waterfront
Details
- Parcel number: 10270102050000
Construction
Type & style
- Home type: SingleFamily
- Architectural style: Ranch
- Property subtype: Single Family Residence
Materials
- Foundation: Block, Poured Concrete
- Roof: Asphalt
Condition
- Year built: 1969
Utilities & green energy
- Sewer: Septic Tank
- Water: Shared Well
Community & neighborhood
Location
- Region: Shell Knob
- Subdivision: Twin Rivers
HOA & financial
HOA
- HOA fee: $300 annually
- Services included: Water
- Association phone: 402-770-8534
Other
Other facts
- Listing terms: Cash,Conventional
- Road surface type: Concrete, Asphalt
Price history
| Date | Event | Price |
|---|---|---|
| 5/10/2024 | Sold | -- |
Source: | ||
| 4/18/2024 | Pending sale | $395,000$186/sqft |
Source: | ||
| 4/12/2024 | Listed for sale | $395,000$186/sqft |
Source: | ||
Public tax history
Tax history is unavailable.
Neighborhood: 65747
Nearby schools
GreatSchools rating
- 6/10Shell Knob Elementary SchoolGrades: PK-8Distance: 2.9 mi
Schools provided by the listing agent
- Elementary: Shell Knob
- Middle: Cassville
- High: Cassville
Source: SOMOMLS. This data may not be complete. We recommend contacting the local school district to confirm school assignments for this home.


